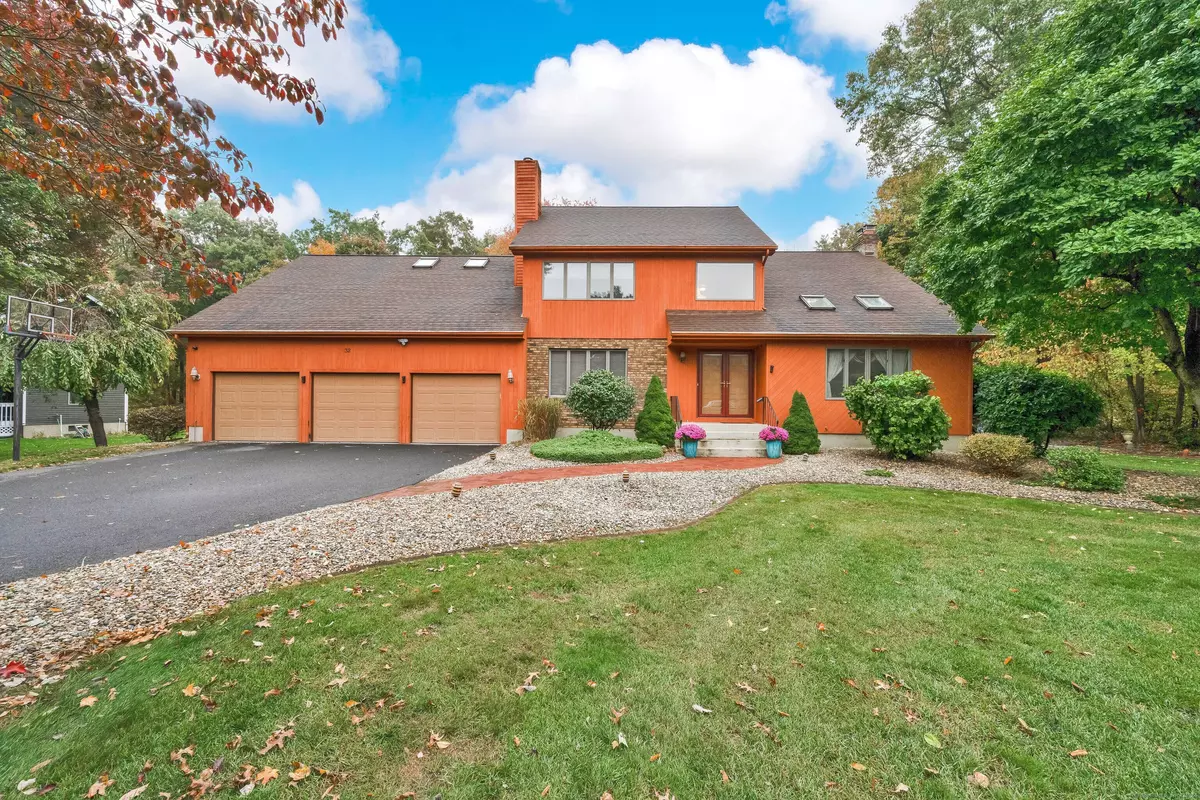$630,000
$619,900
1.6%For more information regarding the value of a property, please contact us for a free consultation.
4 Beds
4 Baths
3,222 SqFt
SOLD DATE : 12/04/2024
Key Details
Sold Price $630,000
Property Type Single Family Home
Listing Status Sold
Purchase Type For Sale
Square Footage 3,222 sqft
Price per Sqft $195
MLS Listing ID 24052752
Sold Date 12/04/24
Style Colonial,Contemporary
Bedrooms 4
Full Baths 2
Half Baths 2
Year Built 1986
Annual Tax Amount $12,233
Lot Size 0.590 Acres
Property Description
PHENOMENAL LOCATION in sought after South Windsor cul-de-sac neighborhood for this 4 bed, 2 full and 2 half bath, contemporary style colonial home with 3 car attached garage. Home offers over 3200 total sq ft of living space (2461 sq ft main home plus 761 finished sq ft on lower level). Open, bright, inviting, and VERSATILE floor plan with a neutral color paint palette throughout. Eat-in kitchen with stainless steel appliances and granite counters opens to first-floor family room with brick fireplace. Grand 2 story entrance foyer is flanked by formal living and dining rooms. Upper level includes the primary bedroom suite with 2nd fireplace, en suite full bathroom, walk-in closet, and walk-in attic storage. Three additional bedrooms and 2nd full bath complete the upper level. Partially finished lower level is ideal for MULTI-GENERATIONAL LIVING offering plenty of entertaining space, half bath, and separate office/den space. Plenty of storage and hatchway access. Spacious deck overlooks large and level .59 acre backyard with oversize gazebo offering electric and gas stove backing to wooded town-owned open space for added privacy. Architectural roof, newer HVAC mechanicals, central air, and city sewer/water. Situated in the very desirable PR SMITH ELEMENTARY SCHOOL DISTRICT. Tranquil setting but extremely convenient to area parks, Tri City shopping, Evergreen Walk, Buckland Mall, Costco, Whole Foods, and easy access to I-84.
Location
State CT
County Hartford
Zoning A30OS
Rooms
Basement Full, Storage, Partially Finished, Liveable Space, Full With Hatchway
Interior
Interior Features Auto Garage Door Opener, Cable - Available, Open Floor Plan
Heating Hot Air
Cooling Central Air
Fireplaces Number 2
Exterior
Parking Features Attached Garage
Garage Spaces 3.0
Waterfront Description Not Applicable
Roof Type Asphalt Shingle
Building
Lot Description In Subdivision, Lightly Wooded, Level Lot, On Cul-De-Sac, Professionally Landscaped
Foundation Concrete
Sewer Public Sewer Connected
Water Public Water Connected
Schools
Elementary Schools Philip R. Smith
Middle Schools Edwards
High Schools South Windsor
Read Less Info
Want to know what your home might be worth? Contact us for a FREE valuation!

Our team is ready to help you sell your home for the highest possible price ASAP
Bought with Doug Hagen • KW Legacy Partners


