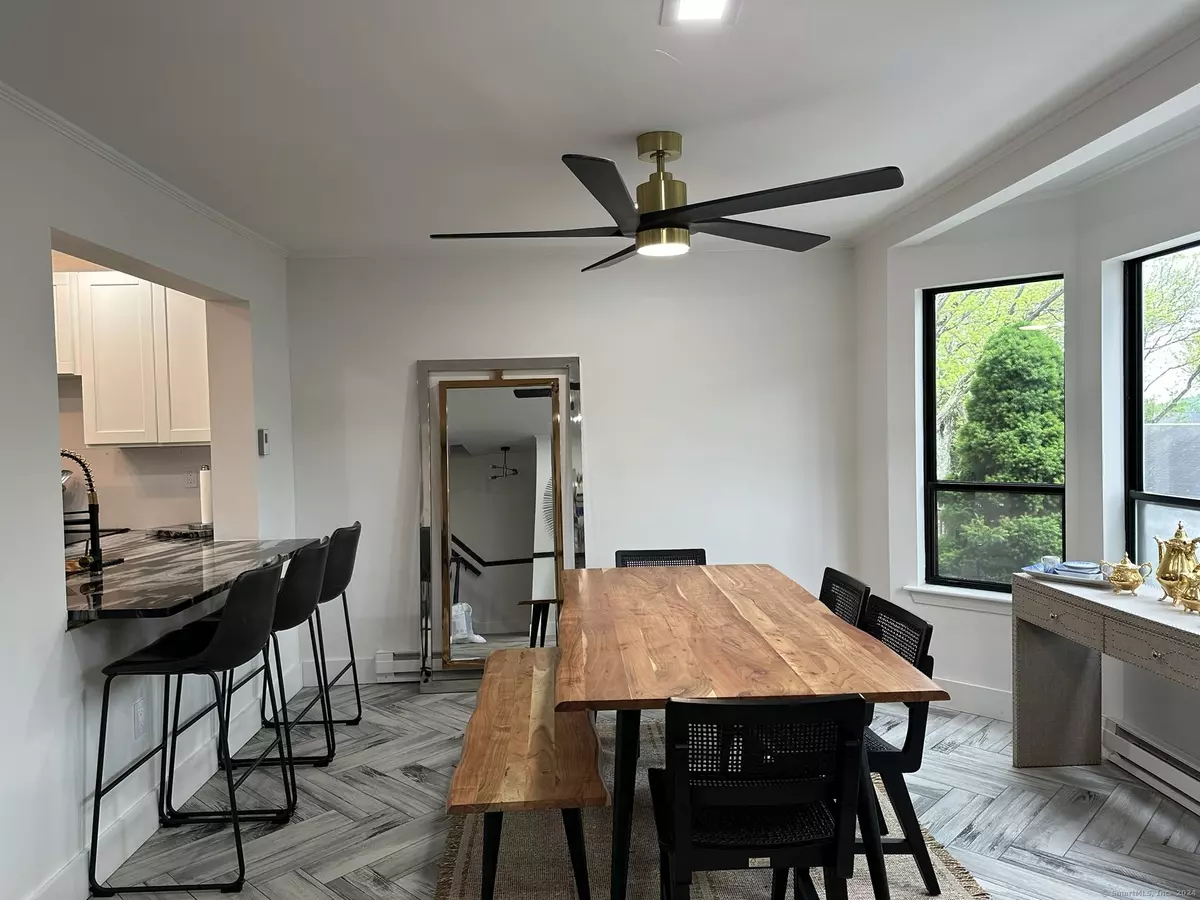$365,000
$349,900
4.3%For more information regarding the value of a property, please contact us for a free consultation.
3 Beds
3 Baths
1,789 SqFt
SOLD DATE : 06/27/2024
Key Details
Sold Price $365,000
Property Type Condo
Sub Type Condominium
Listing Status Sold
Purchase Type For Sale
Square Footage 1,789 sqft
Price per Sqft $204
MLS Listing ID 24018019
Sold Date 06/27/24
Style Townhouse
Bedrooms 3
Full Baths 2
Half Baths 1
HOA Fees $440/mo
Year Built 1973
Annual Tax Amount $4,143
Property Description
Imagine yourself living in this rare Wallingford 3 Bedroom / 2.5 Bath condo in bucolic Hallmark Hill. You are welcomed by a breathtaking cook's kitchen and dining area with breakfast bar. The kitchen features all new Samsung appliances, gorgeous marble countertops, and black fixtures. A spacious living room with a wall of sliding doors opens onto a sunny private deck. Custom tiling has been installed on every floor, unifying the modern aesthetic of black, white, grey, and gold. Upstairs has a primary bedroom suite with luxuriously updated bath, featuring a spa shower, double sink vanity, and walk in closet. Two more bedrooms with ample closets share an updated shared bath. Each room is heated by brand a new electric radiator with programmable thermostat, and cooled by a sleek ceiling fan, and standing AC units. The basement is partially finished, perfect for a home gym, playroom, or office, and even more room for storage. This fully updated home comes with a large one-car garage, and parking in front of the unit. Did we mention there's a large in-ground pool, community clubhouse, walking trails, and dog park? Close to Rt. 15 and 91, Quinnipiac, Choat Cheshire Academy, and Oakdale Theatre. Run don't walk to see this beautiful move-in ready condo today! BTW - most furniture and decor are for sale. Units are rentable. Pets OK. Not eligible for FHA financing.
Location
State CT
County New Haven
Zoning RM12
Rooms
Basement Full, Heated, Storage, Partially Finished, Concrete Floor
Interior
Interior Features Open Floor Plan
Heating Baseboard
Cooling Ceiling Fans, Window Unit
Exterior
Exterior Feature Sidewalk, Deck
Parking Features Detached Garage
Garage Spaces 1.0
Pool Pool House, In Ground Pool
Waterfront Description Not Applicable
Building
Sewer Public Sewer Connected
Water Public Water Connected
Level or Stories 1
Schools
Elementary Schools Per Board Of Ed
High Schools Per Board Of Ed
Read Less Info
Want to know what your home might be worth? Contact us for a FREE valuation!

Our team is ready to help you sell your home for the highest possible price ASAP
Bought with Gina Farricielli-Torre • Real Broker CT, LLC


