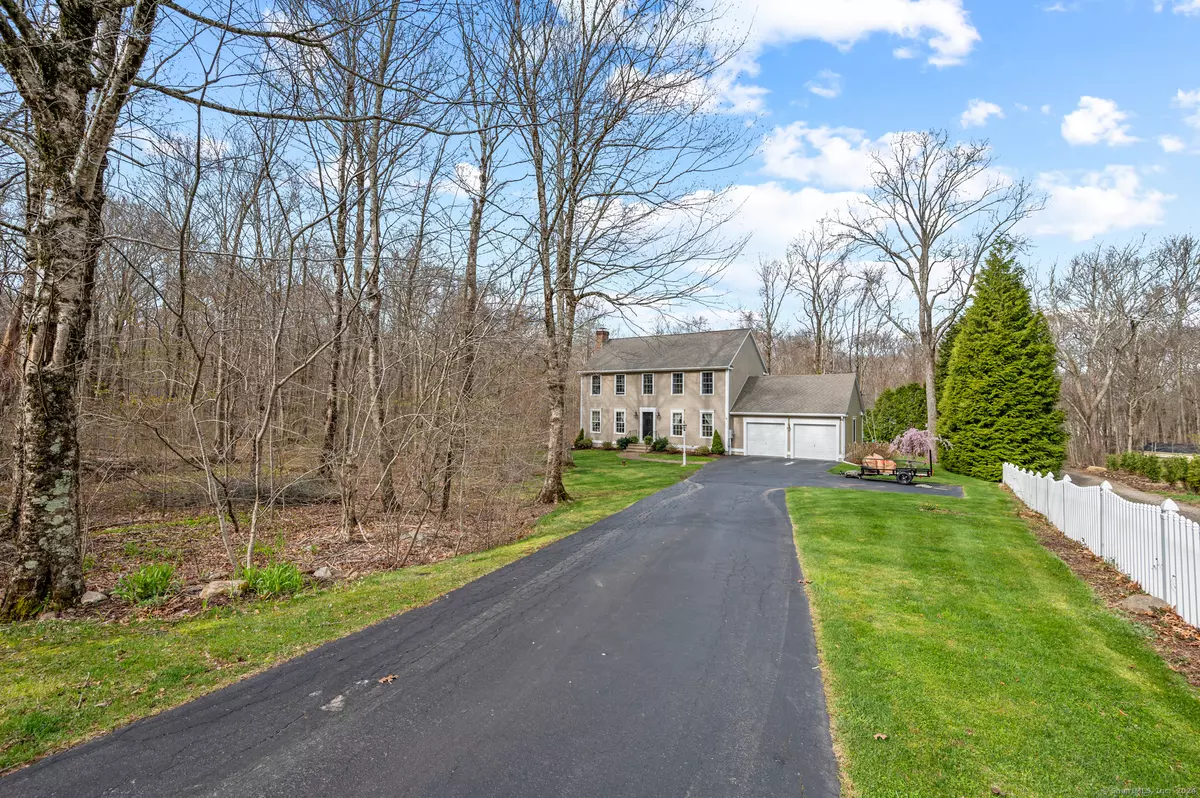$560,000
$530,000
5.7%For more information regarding the value of a property, please contact us for a free consultation.
3 Beds
3 Baths
1,976 SqFt
SOLD DATE : 06/14/2024
Key Details
Sold Price $560,000
Property Type Single Family Home
Listing Status Sold
Purchase Type For Sale
Square Footage 1,976 sqft
Price per Sqft $283
MLS Listing ID 24016575
Sold Date 06/14/24
Style Colonial
Bedrooms 3
Full Baths 2
Half Baths 1
Year Built 2001
Annual Tax Amount $6,816
Lot Size 2.090 Acres
Property Description
From the moment you walk into this home you will be blown away! Pristine from top to bottom and truly better than new! Every detail has been updated and the cul-de-sac location is exactly where you want to be. Set upon 2+ acres in Colchester's Starwood neighborhood this home features the following. First floor features large front to back living room with many windows that give an open, bright and very sunny layout. Enjoy cool evenings in front of your remote control gas log fireplace with a gorgeous custom white mantel and trim. Updated modern eat-in kitchen with granite countertops, tiled backsplash, white cabinetry and newer stainless steel appliances. Two large pantries also occupies this space. Large formal dining room is located right off the kitchen. Gleaming hardwood floors throughout. Remodeled half bath with nice white bead board trim is located right off tiled entryway. Second floor offers a spacious master bedroom suite with a tucked away private office, walk in master closet and new master bathroom with tiled floor and linen closet. Two additional bedrooms, newly remodeled full bath and a convenient second floor laundry with plenty of storage complete the second level. The entire house has been newly painted to include all trim and doors. Lower level consists of 500 square foot finished basement with 3rd heating zone that includes cozy tv/entertainment area which easily can be turned into a 4th bedroom. It also boasts a large state of the art gym with
Location
State CT
County New London
Zoning Residential
Rooms
Basement Full, Unfinished
Interior
Interior Features Auto Garage Door Opener, Cable - Available
Heating Baseboard, Wall Unit, Zoned
Cooling Ductless, Heat Pump, Split System, Zoned
Fireplaces Number 1
Exterior
Parking Features Attached Garage
Garage Spaces 2.0
Pool Above Ground Pool
Waterfront Description Not Applicable
Roof Type Asphalt Shingle
Building
Lot Description Treed, On Cul-De-Sac, Professionally Landscaped
Foundation Concrete
Sewer Septic
Water Private Well
Schools
Elementary Schools Jack Jackter
High Schools Bacon Academy
Read Less Info
Want to know what your home might be worth? Contact us for a FREE valuation!

Our team is ready to help you sell your home for the highest possible price ASAP
Bought with Sharon Stokland • List N Show LLC

