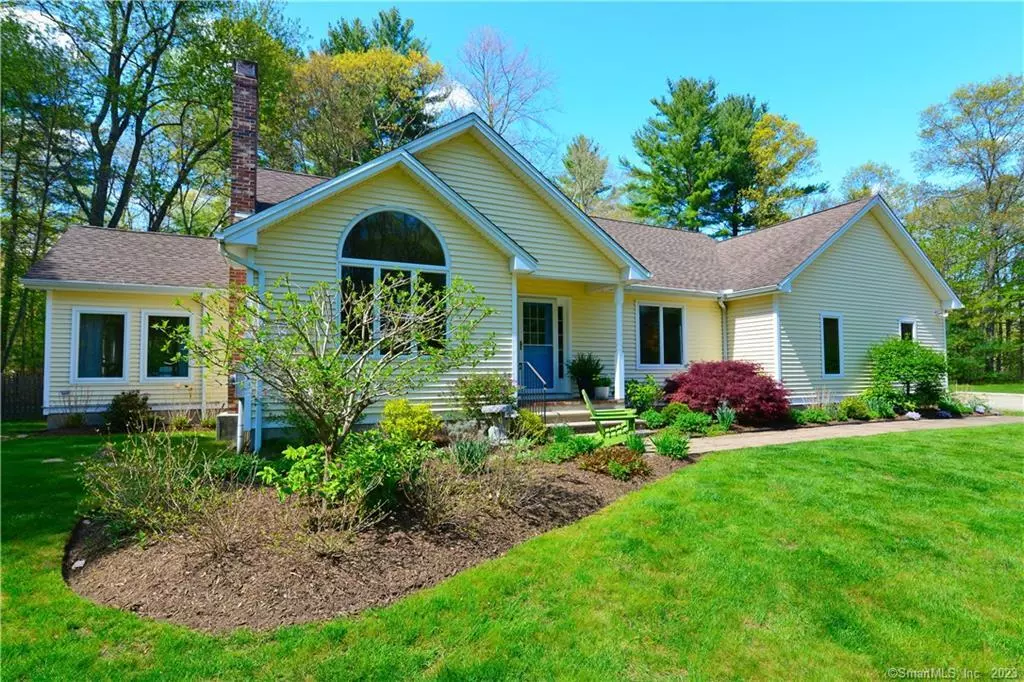$515,000
$475,000
8.4%For more information regarding the value of a property, please contact us for a free consultation.
3 Beds
2 Baths
1,904 SqFt
SOLD DATE : 07/14/2023
Key Details
Sold Price $515,000
Property Type Single Family Home
Listing Status Sold
Purchase Type For Sale
Square Footage 1,904 sqft
Price per Sqft $270
MLS Listing ID 170557405
Sold Date 07/14/23
Style Contemporary,Ranch
Bedrooms 3
Full Baths 2
Year Built 2003
Annual Tax Amount $5,631
Lot Size 5.710 Acres
Property Description
You will feel right at home in this stunning contemporary situated on 5.71 private acres off of a quiet country road. Exceptional quality construction and one-level living at its finest. The interior features a large open kitchen and living room area with cathedral ceilings, an architectural window and gleaming hardwood floors. The kitchen boasts an eat-in area plus breakfast bar/island, and Corian counters. Work in the office with vaulted ceilings and panoramic woodland views. The spacious primary bedroom provides a walk-in closet, cathedral ceilings, elegant ensuite bath with double sink, marble counters, 6-foot soaking tub, and dual shower heads. There are two generously sized bedrooms and a guest bath. Mechanicals include an oversized two car attached garage, generator, and radiant heated floors. The current owner has invested in many significant upgrades, including the addition of central air, a mini split system for the office, new refrigerator, new fencing in the backyard, updates to the deck, complete interior painting in 2023, new lights, fans and much more. You will love relaxing on your large deck enjoying the tranquil fenced back yard. Please visit this inspiring home today.
Location
State CT
County Windham
Zoning R-01
Rooms
Basement Full With Hatchway, Unfinished, Concrete Floor, Storage, Sump Pump
Interior
Interior Features Auto Garage Door Opener, Cable - Available, Open Floor Plan
Heating Heat Pump, Radiant
Cooling Ceiling Fans, Central Air, Ductless
Exterior
Exterior Feature Deck, Garden Area, Gutters, Shed, Underground Utilities
Parking Features Attached Garage
Garage Spaces 2.0
Waterfront Description Not Applicable
Roof Type Asphalt Shingle,Gable
Building
Lot Description Open Lot, Level Lot, Lightly Wooded, Fence - Full, Professionally Landscaped
Foundation Concrete
Sewer Septic
Water Private Well
Schools
Elementary Schools Per Board Of Ed
High Schools Woodstock Academy
Read Less Info
Want to know what your home might be worth? Contact us for a FREE valuation!

Our team is ready to help you sell your home for the highest possible price ASAP
Bought with Georgi Morin • S.C.E. Real Estate


