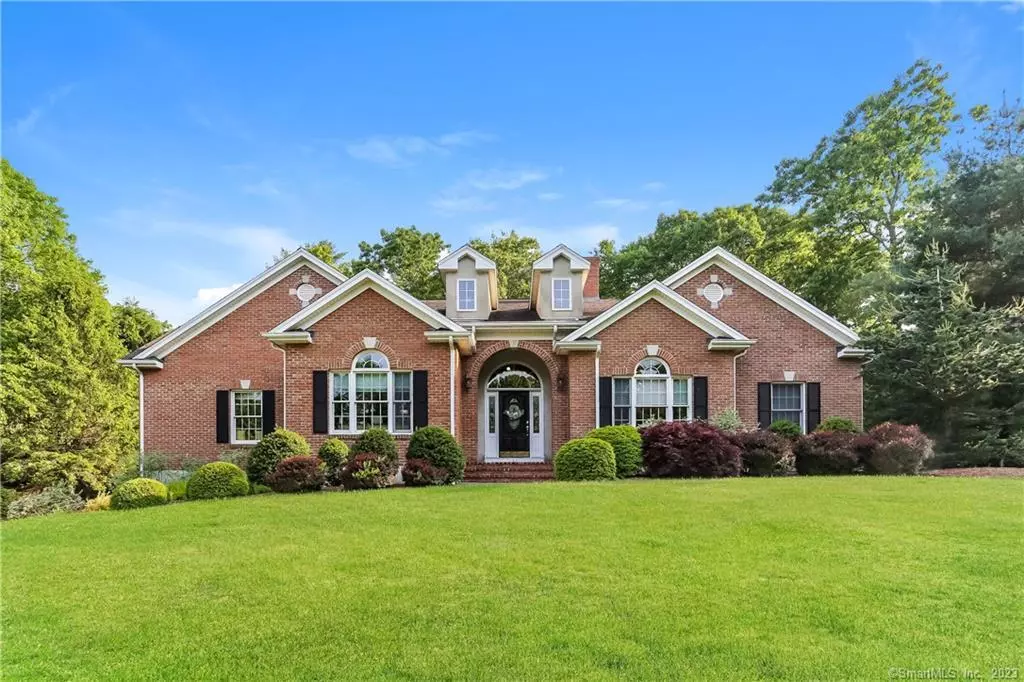$575,000
$559,900
2.7%For more information regarding the value of a property, please contact us for a free consultation.
3 Beds
3 Baths
2,571 SqFt
SOLD DATE : 07/07/2023
Key Details
Sold Price $575,000
Property Type Single Family Home
Listing Status Sold
Purchase Type For Sale
Square Footage 2,571 sqft
Price per Sqft $223
MLS Listing ID 170574230
Sold Date 07/07/23
Style Ranch
Bedrooms 3
Full Baths 2
Half Baths 1
Year Built 2000
Annual Tax Amount $9,909
Lot Size 1.030 Acres
Property Description
A very Special Brick Ranch style home located on a Cul-De-Sac Lane in Forest View Estates in Hebron might be a Home you need to see. This Stately home is set on just over an Acre, features 3 bedrooms, 2 full and 1 half baths, an in-home office. The kitchen has stainless appliances, loads of cabinets and drawers a granite top island with chairs and a warming drawer. The Sun room has a gas log fireplace and many windows overlooking the backyard. The formal dining room entrance is between two white columns and has a coffered ceiling, candle light chandelier and crown molding. The living room has a vaulted ceiling along with a field stone Floor to ceiling Chimney that has a Vermont Casting wood Stove attached. The laundry room is on the Main Floor. The custom wine cellar can accommodate 300 bottles and is in the lower basement area. The basement area has a room that was a wood working shop, but really a new owner could finish this unfinished basement - in addition the garage is oversized - more than a normal 2 car garage. - be sure to put this property on your list to SEE !!
Location
State CT
County Tolland
Zoning R-1
Rooms
Basement Full, Unfinished, Garage Access
Interior
Interior Features Auto Garage Door Opener, Cable - Available, Central Vacuum, Security System
Heating Hot Air
Cooling Central Air
Fireplaces Number 1
Exterior
Exterior Feature Gutters, Lighting, Patio, Porch, Shed, Stone Wall, Underground Utilities
Parking Features Under House Garage, Paved, Driveway
Garage Spaces 2.0
Waterfront Description Not Applicable
Roof Type Fiberglass Shingle
Building
Lot Description In Subdivision, Lightly Wooded, Sloping Lot, Professionally Landscaped
Foundation Concrete
Sewer Septic
Water Private Well
Schools
Elementary Schools Per Board Of Ed
High Schools Rham
Read Less Info
Want to know what your home might be worth? Contact us for a FREE valuation!

Our team is ready to help you sell your home for the highest possible price ASAP
Bought with Kathy Veneziano • KW Legacy Partners

