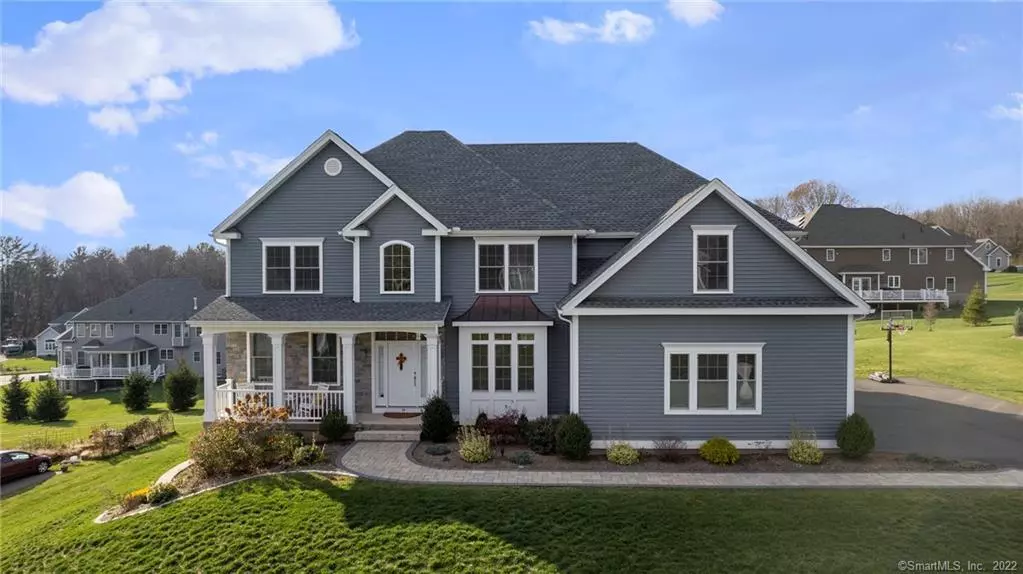$850,000
$799,900
6.3%For more information regarding the value of a property, please contact us for a free consultation.
5 Beds
3 Baths
3,242 SqFt
SOLD DATE : 12/29/2022
Key Details
Sold Price $850,000
Property Type Single Family Home
Listing Status Sold
Purchase Type For Sale
Square Footage 3,242 sqft
Price per Sqft $262
Subdivision Ollari Farm
MLS Listing ID 170537211
Sold Date 12/29/22
Style Colonial,Contemporary
Bedrooms 5
Full Baths 3
Year Built 2019
Annual Tax Amount $15,873
Lot Size 0.460 Acres
Property Description
Simply WOW! This home is absolutely like new! Maybe better because the landscaping is complete and custom window blinds are included! Drisdelle designed and built, this home has all the detail hallmarks of a custom home. Step inside the two story foyer and feel the warmth of this loved home. French doors lead to a home office, and formal dining room is spacious enough for those special dinners! You're sure to love spending time in the sunny kitchen! With a modern coffered ceiling, large island, gas cooktop and built in oven, this is the heart of the home! Great room offers a gas fireplace, soaring ceiling and room to relax and enjoy the backyard views! The first floor even has a guest bedroom tucked away offering tremendous privacy. The second floor is where you will find 3 additional bedrooms, a large laundry room PLUS the primary bedroom. Primary bedroom is an absolute escape! The private bath with freestanding soaking tub, large tile shower, and double vanity. There are even 2 huge walk-in closets. Did I mention the hardwood floors throughout? Three car attached garage (with 8 foot doors!), extra high basement ceiling for future finishing and it's a walkout!! There's a wonderful deck for outdoor enjoyment, a cozy front porch and so much more! It's love at first sight!
Location
State CT
County Hartford
Zoning R-20
Rooms
Basement Full With Walk-Out
Interior
Interior Features Auto Garage Door Opener, Open Floor Plan, Security System
Heating Hot Air, Zoned
Cooling Central Air
Fireplaces Number 1
Exterior
Exterior Feature Deck, Gutters, Porch, Sidewalk, Underground Sprinkler, Underground Utilities
Parking Features Attached Garage
Garage Spaces 3.0
Waterfront Description Not Applicable
Roof Type Asphalt Shingle
Building
Lot Description In Subdivision
Foundation Concrete
Sewer Public Sewer Connected
Water Public Water Connected
Schools
Elementary Schools Myrtle H. Stevens
Middle Schools Griswold
High Schools Rocky Hill
Read Less Info
Want to know what your home might be worth? Contact us for a FREE valuation!

Our team is ready to help you sell your home for the highest possible price ASAP
Bought with Kylene Anne Wilcox • William Raveis Real Estate

