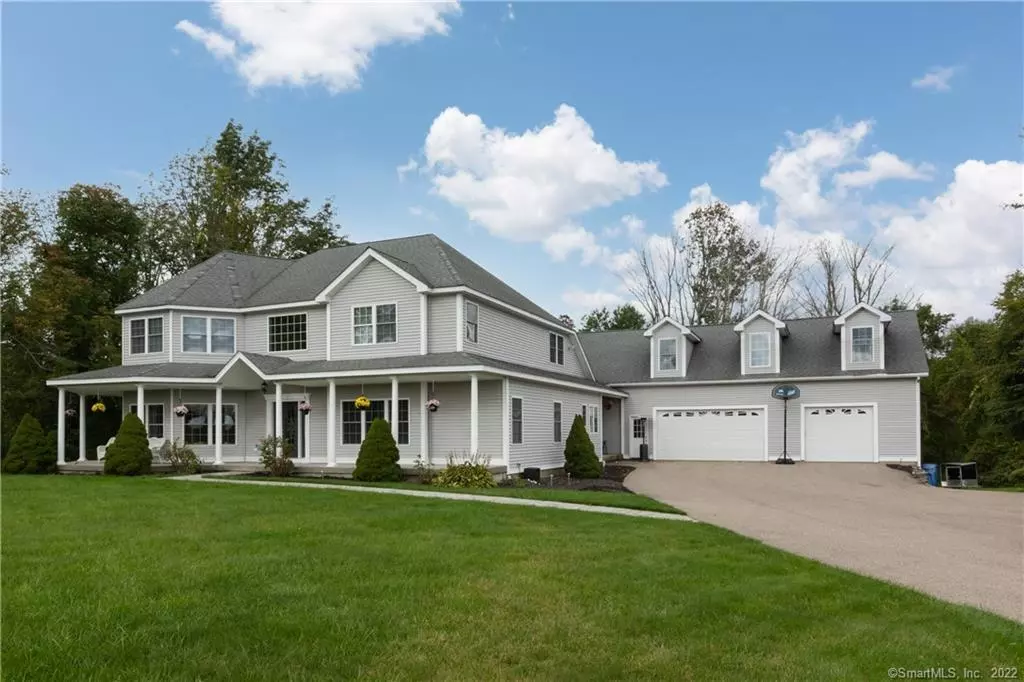$675,000
$689,000
2.0%For more information regarding the value of a property, please contact us for a free consultation.
5 Beds
5 Baths
5,827 SqFt
SOLD DATE : 04/18/2022
Key Details
Sold Price $675,000
Property Type Single Family Home
Listing Status Sold
Purchase Type For Sale
Square Footage 5,827 sqft
Price per Sqft $115
MLS Listing ID 170441379
Sold Date 04/18/22
Style Colonial
Bedrooms 5
Full Baths 5
Year Built 2005
Annual Tax Amount $13,627
Lot Size 2.150 Acres
Property Description
Come check out this spacious custom built 5000+ sq ft home w/ 6 car garage and au pair/in-law suite! This home is situated in peaceful, rural Salem close to all major routes, employers, & amenities. The perfect home for a large family, multi-generational living, or family with a live in nanny, au pair, or home health care aid. The covered front porch welcomes you into the grand foyer. The first level is open living concept with a 1st flr Master Bedroom Suite. It consists of an open Kitchen, Dining room, & sunken living room w/beautiful stone fireplace! The 1st floor master suite boasts separate his & her walk in closets & large master bath w/shower, large tub & double sink vanity. Rounding off the first floor is an expansive laundry room & mud room. The second floor is complete w/ addl bonus room, full bath, & 3 additional bedrooms. Plenty of space for large family & work from home office space. Don't miss the separate entrance from the garage to the 2nd floor newly constructed suite. Approximately 900 Sq ft of addl space w/ private LR, kitchen, BR, walk in closet, full bath w/tile shower. Plenty of room to park your vehicles w/a 6 car garage. Three bays on top and drive around to the back of the house to find 3 addl bays, workshop,& man cave for game nights. Huge yard for your relaxing pleasure w/ a regulation size Volleyball court w/ lighting on the lower lot to host your family & friends. So much to offer! Schedule your private showing today!
Location
State CT
County New London
Zoning R003
Rooms
Basement Full, Unfinished
Interior
Heating Hot Air
Cooling Central Air
Fireplaces Number 1
Exterior
Exterior Feature Deck, French Doors, Gutters, Lighting, Porch
Parking Features Attached Garage, Under House Garage
Garage Spaces 6.0
Waterfront Description Not Applicable
Roof Type Asphalt Shingle
Building
Lot Description Open Lot
Foundation Concrete
Sewer Septic
Water Private Well
Schools
Elementary Schools Per Board Of Ed
Middle Schools Per Board Of Ed
High Schools Per Board Of Ed
Read Less Info
Want to know what your home might be worth? Contact us for a FREE valuation!

Our team is ready to help you sell your home for the highest possible price ASAP
Bought with Sean Doran • Carbutti & Co., Realtors

