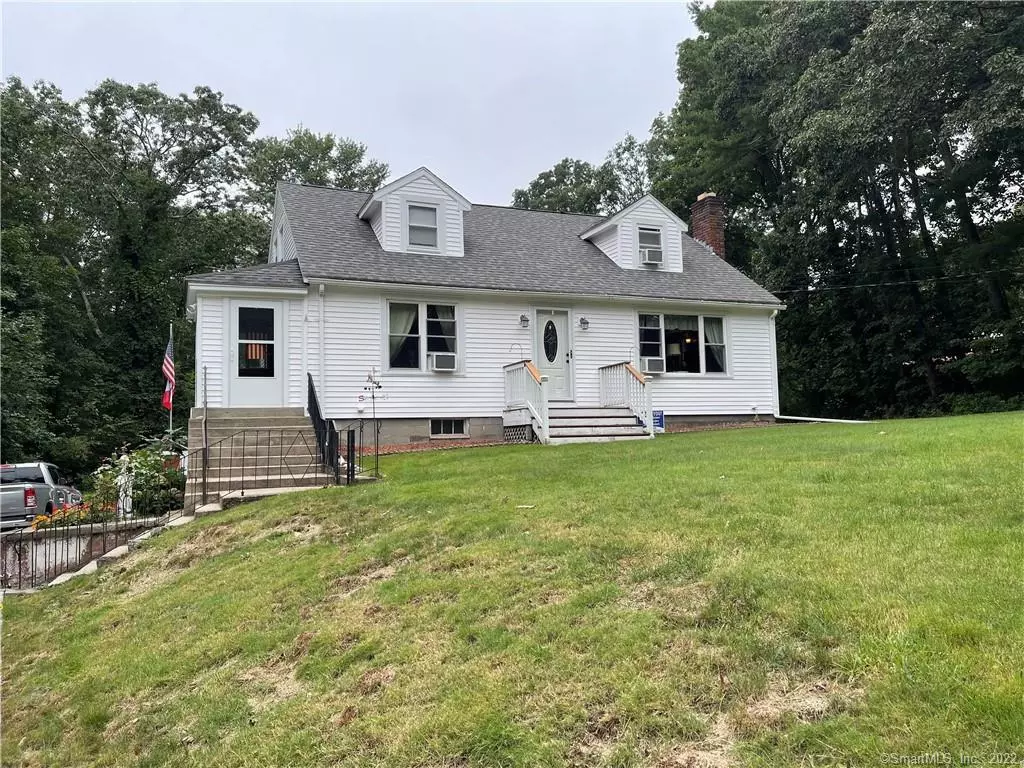$285,000
$279,900
1.8%For more information regarding the value of a property, please contact us for a free consultation.
4 Beds
2 Baths
1,411 SqFt
SOLD DATE : 01/14/2022
Key Details
Sold Price $285,000
Property Type Single Family Home
Listing Status Sold
Purchase Type For Sale
Square Footage 1,411 sqft
Price per Sqft $201
MLS Listing ID 170438618
Sold Date 01/14/22
Style Cape Cod
Bedrooms 4
Full Baths 2
Year Built 1940
Annual Tax Amount $2,904
Lot Size 0.700 Acres
Property Description
This Cape style home has been well loved and well taken care of and is ready for new owners. Home features newer vinyl siding, exterior doors & architectural singled roof in the last 5 years, replacement windows, a 2007 replaced Well McClain hot water boiler along with an upgraded septic system. Additionally the entire first floor was gutted and renovated within the last 2 years. Entering the breezeway you will walk into the dining room with new paint & hardwood floors. The updated kitchen also had hardwood floors, large kitchen island, plenty of cabinets and storage along with workspace. There is a door to the great 12x16 newly redone rear deck and the private backyard. The living room has a wood burning fireplace, wood floors and fresh paint. There is an additional den/office on the first floor along with an updated full bathroom with laundry. Upstairs you will find 4 bedrooms an a full bathroom. There are 3 hall closets for the bedrooms and 1 bedroom could easily be turned into a walk-in closet. The basement has a garage door and is a walk-out for great storage. There are two sheds and a paved driveway. Convenient location for all commuting. Coming Soon listing with showings Starting Thursday September 23rd.
Location
State CT
County Windham
Zoning RA80
Rooms
Basement Full With Walk-Out, Concrete Floor, Garage Access
Interior
Interior Features Auto Garage Door Opener
Heating Baseboard
Cooling Window Unit
Fireplaces Number 1
Exterior
Exterior Feature Deck, Gutters
Parking Features Under House Garage
Garage Spaces 1.0
Waterfront Description Not Applicable
Roof Type Asphalt Shingle
Building
Lot Description Dry, Lightly Wooded
Foundation Concrete, Stone
Sewer Septic
Water Private Well
Schools
Elementary Schools Mary R. Fisher
Middle Schools Thompson
High Schools Tourtellotte Memorial
Read Less Info
Want to know what your home might be worth? Contact us for a FREE valuation!

Our team is ready to help you sell your home for the highest possible price ASAP
Bought with Skyla Gagnon • RE/MAX Bell Park Realty

