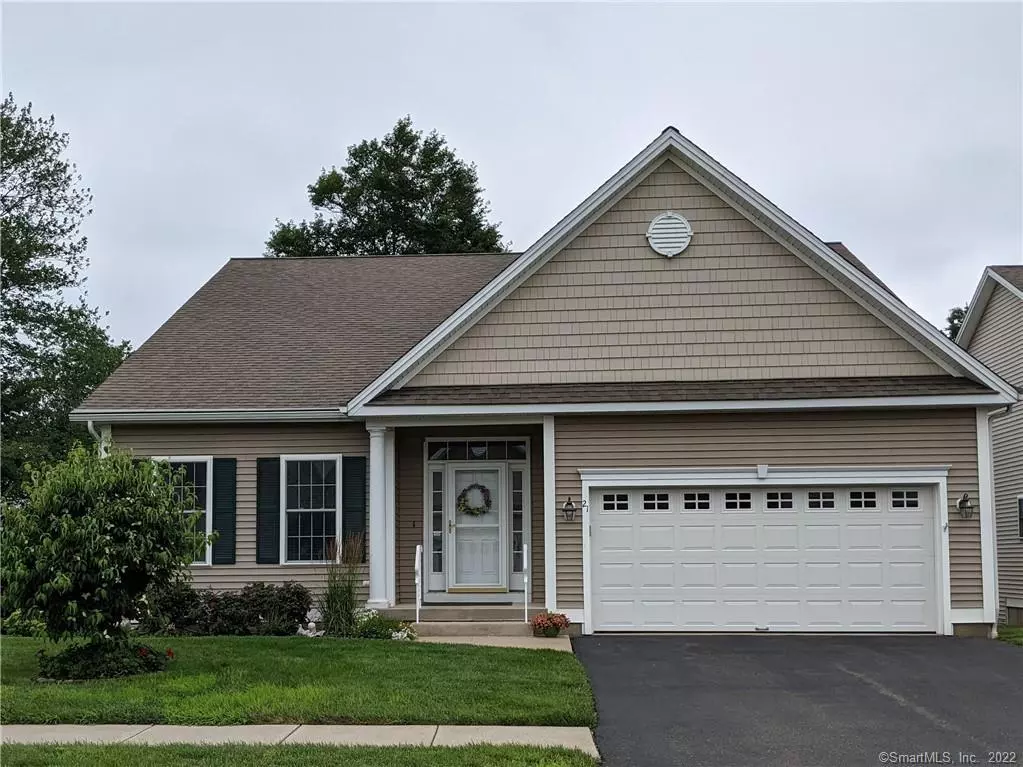$395,000
$404,900
2.4%For more information regarding the value of a property, please contact us for a free consultation.
2 Beds
2 Baths
1,716 SqFt
SOLD DATE : 09/17/2021
Key Details
Sold Price $395,000
Property Type Condo
Sub Type Condominium
Listing Status Sold
Purchase Type For Sale
Square Footage 1,716 sqft
Price per Sqft $230
MLS Listing ID 170418454
Sold Date 09/17/21
Style Ranch,Single Family Detached
Bedrooms 2
Full Baths 2
HOA Fees $225/mo
Year Built 2005
Annual Tax Amount $8,257
Property Description
Welcome to Webster Hill Estates, a centrally located adult community in Rocky Hill on a quiet cul-de-sac! You will be delighted by the abundance of natural light, large rooms, generous closet space, incredible views and amenities in this beautiful condo. From the front door you will enter a tiled foyer leading to beautiful hardwood floors and a large great room with a cozy gas log fireplace. The great room and dining room are perfect for entertaining with more space available in the adjacent eat-in kitchen. Its expanded island and updated lighting provide a welcoming environment. Bifold doors separate kitchen from the mudroom with access to garage, laundry room and walk-in pantry. The master bedroom suite has a large walk in closet and full bathroom with double sinks. Another large bedroom and full bathroom are perfect for guests. Slider doors provide access to the expanded deck and gas grill with natural gas hookup. Enjoy a view of the Hartford skyline as you sit on your deck watching a sunrise, sunset, or holiday fireworks! The expansive basement has storage space, room for hobbies, large windows and slider door with walk out access to patio. The basement can easily be converted to livable space! Amenities include ceiling fans, gutter covers, automatic generator, interior security system, 200 Amps and sinks in basement and garage. A low homeowner association fee covers snow removal and grounds maintenance.
Location
State CT
County Hartford
Zoning R-20
Rooms
Basement Full With Walk-Out, Unfinished, Concrete Floor, Storage
Interior
Interior Features Auto Garage Door Opener, Cable - Available, Open Floor Plan, Security System
Heating Hot Air
Cooling Ceiling Fans, Central Air
Fireplaces Number 1
Exterior
Exterior Feature Grill, Gutters, Patio, Porch, Sidewalk, Underground Sprinkler, Underground Utilities
Parking Features Attached Garage
Garage Spaces 2.0
Waterfront Description Not Applicable
Building
Lot Description On Cul-De-Sac, City Views
Sewer Public Sewer Connected
Water Public Water Connected
Level or Stories 1
Schools
Elementary Schools Per Board Of Ed
Middle Schools Per Board Of Ed
High Schools Per Board Of Ed
Others
Pets Allowed Yes
Read Less Info
Want to know what your home might be worth? Contact us for a FREE valuation!

Our team is ready to help you sell your home for the highest possible price ASAP
Bought with Kari Balicki • Coldwell Banker Premiere Realtors

