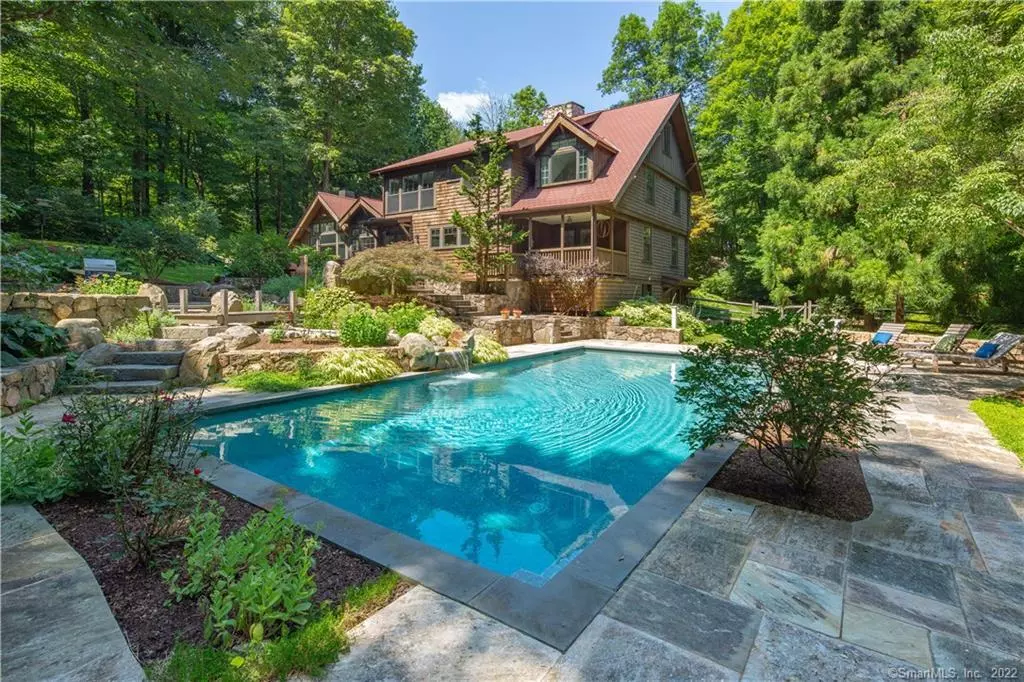$1,410,000
$1,198,000
17.7%For more information regarding the value of a property, please contact us for a free consultation.
3 Beds
3 Baths
4,300 SqFt
SOLD DATE : 08/13/2021
Key Details
Sold Price $1,410,000
Property Type Single Family Home
Listing Status Sold
Purchase Type For Sale
Square Footage 4,300 sqft
Price per Sqft $327
MLS Listing ID 170385495
Sold Date 08/13/21
Style Colonial
Bedrooms 3
Full Baths 2
Half Baths 1
Year Built 1963
Annual Tax Amount $18,259
Lot Size 2.160 Acres
Property Description
Whether you are taking a refreshing dip in the pool with a waterfall, a long soak in the relaxing spa or simply sitting around the outdoor fireplace on a cool evening, this is an exceptional retreat. The house itself has been renovated for today's lifestyle. The main floor features generously sized rooms including a gourmet eat-in kitchen with an oversized island, large pantry and French doors to the outside. The great room has a soaring, vaulted ceiling and plenty of space to entertain or relax by the fire. The dining room also hosts a fireplace and is large enough for entertaining any sized group or could be converted to a living room depending on lifestyle. A covered veranda is located off the dining room through another pair of French doors and makes for a cozy outdoor seating area. On the second floor, there are two master suites and a third bedroom. The third level offers two more rooms and is used by the current owners as a guest suite with room for a queen-size bed. Walk-out lower level has room for another office and or gym. The lower level has French doors that allow easy access to the yard and pool area. It currently serves as an office and with flooring that has been put down could be perfect for a gym or other creative space. The detached garage holds space for two cars with an electric car charge port and plenty of storage space on the second level.
Location
State CT
County Fairfield
Zoning R-2
Rooms
Basement Partial With Walk-Out
Interior
Interior Features Auto Garage Door Opener, Cable - Available, Security System
Heating Baseboard, Hot Air, Zoned
Cooling Central Air, Window Unit
Fireplaces Number 3
Exterior
Exterior Feature Deck, French Doors, Hot Tub, Patio, Porch, Porch-Screened
Parking Features Detached Garage
Garage Spaces 2.0
Pool In Ground Pool, Spa, Heated
Waterfront Description Not Applicable
Roof Type Asphalt Shingle
Building
Lot Description Secluded, Level Lot, Sloping Lot, Fence - Partial
Foundation Block
Sewer Septic
Water Private Well
Schools
Elementary Schools Miller-Driscoll
Middle Schools Middlebrook
High Schools Wilton
Read Less Info
Want to know what your home might be worth? Contact us for a FREE valuation!

Our team is ready to help you sell your home for the highest possible price ASAP
Bought with Elizabeth Walsh • William Raveis Real Estate

