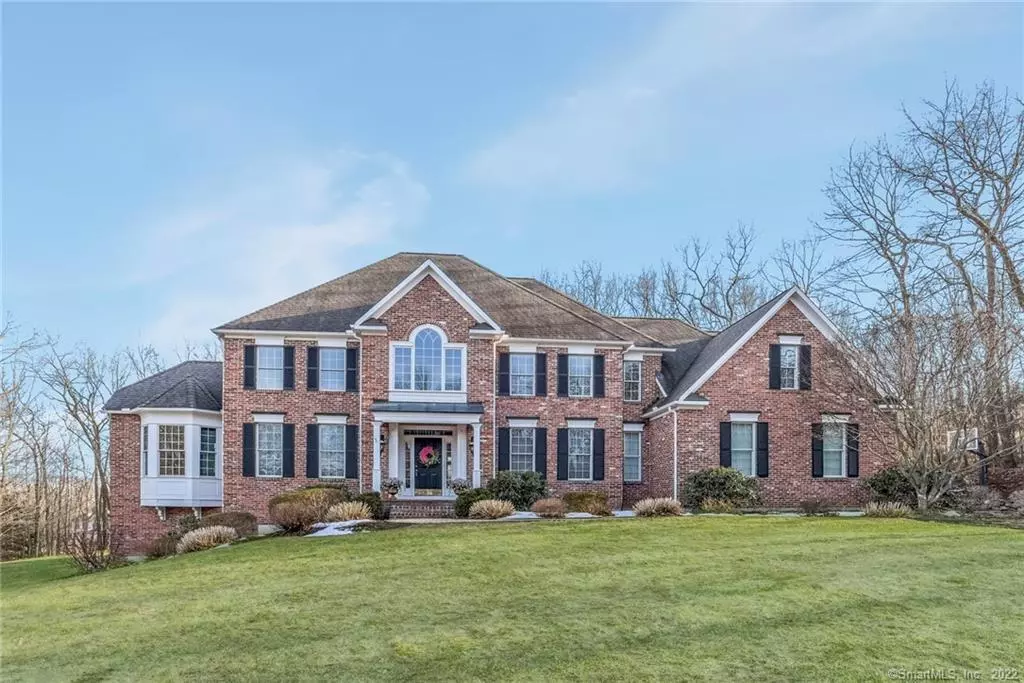$790,000
$725,000
9.0%For more information regarding the value of a property, please contact us for a free consultation.
4 Beds
4 Baths
5,187 SqFt
SOLD DATE : 05/21/2021
Key Details
Sold Price $790,000
Property Type Single Family Home
Listing Status Sold
Purchase Type For Sale
Square Footage 5,187 sqft
Price per Sqft $152
MLS Listing ID 170382654
Sold Date 05/21/21
Style Colonial
Bedrooms 4
Full Baths 3
Half Baths 1
Year Built 2000
Annual Tax Amount $16,549
Lot Size 0.920 Acres
Property Description
Brand new to the Avon, CT market is the one you have been waiting for. Welcome home to 245 Kingswood Drive, a stunning brick colonial with 4 bedrooms, 3.5 baths and over 5000 sqft of living area. Entering the home, you are greeted to a gorgeous chandelier and will begin to pick out rooms from every angle. To the left is a formal living room, on the right is a formal dining room with an upgraded lighting fixture. Further back into the main living area, you of course have the huge kitchen, an eat in area, the family room, and a office. All of this holds beautiful woodworking finishing, hardwood flooring throughout and recessed lighting, very little needs updating. Off the kitchen you will be able to walk out to the huge trex deck and stunning backyard, perfect for the summer months ahead. Heading upstairs you will find the master suite, which has one of the biggest walk in closets you will see. The master bath features double vanities, a jacuzzi tub, and a stunning renovated walk in shower. 3 additional bedrooms have 2 full baths, one of which is a jack and jill. There is also a dedicated laundry room upstairs. It does not stop, heading to the lower level the highlight is the projector movie theatre area, very seamlessly added. The remaining rooms and sqft is walks out to the backyard, making it livable area. The home is heated and cooled by a brand new HVAC system installed in December 2020 powered by natural gas. All of this priced under $750,000, so much value! See it today!
Location
State CT
County Hartford
Zoning R40
Rooms
Basement Full With Walk-Out, Partially Finished, Heated, Cooled, Walk-out, Liveable Space
Interior
Interior Features Auto Garage Door Opener, Cable - Pre-wired, Central Vacuum, Open Floor Plan, Security System
Heating Hot Air
Cooling Central Air
Fireplaces Number 2
Exterior
Exterior Feature Deck, Lighting, Shed, Underground Sprinkler, Underground Utilities
Parking Features Attached Garage
Garage Spaces 3.0
Waterfront Description Not Applicable
Roof Type Asphalt Shingle
Building
Lot Description In Subdivision, Secluded, Lightly Wooded, Rolling, Professionally Landscaped
Foundation Concrete
Sewer Septic
Water Public Water Connected
Schools
Elementary Schools Roaring Brook
Middle Schools Avon
High Schools Avon
Read Less Info
Want to know what your home might be worth? Contact us for a FREE valuation!

Our team is ready to help you sell your home for the highest possible price ASAP
Bought with Paula Burton • Century 21 AllPoints Realty

