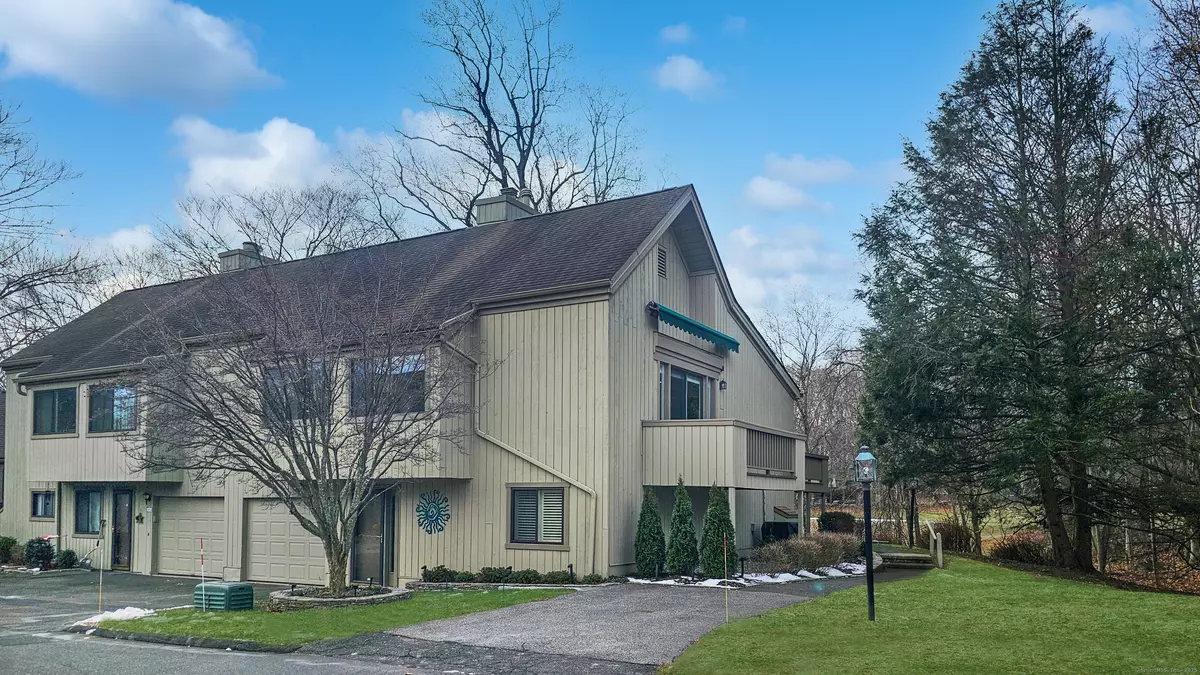1 Bed
3 Baths
2,025 SqFt
1 Bed
3 Baths
2,025 SqFt
OPEN HOUSE
Sun Jan 19, 11:00am - 1:00pm
Key Details
Property Type Condo
Sub Type Condominium
Listing Status Active
Purchase Type For Sale
Square Footage 2,025 sqft
Price per Sqft $283
MLS Listing ID 24067784
Style Ranch
Bedrooms 1
Full Baths 2
Half Baths 1
HOA Fees $536/mo
Year Built 1974
Annual Tax Amount $5,772
Property Description
Location
State CT
County Fairfield
Zoning G-5
Rooms
Basement Full, Heated, Partially Finished, Walk-out, Liveable Space
Interior
Interior Features Auto Garage Door Opener, Cable - Available, Open Floor Plan
Heating Hot Air
Cooling Central Air
Fireplaces Number 1
Exterior
Exterior Feature Awnings, Tennis Court, Deck, Gutters
Parking Features Under House Garage, Paved, Off Street Parking
Garage Spaces 1.0
Pool In Ground Pool
Waterfront Description Not Applicable
Building
Lot Description Golf Course Frontage, Lightly Wooded, Golf Course View
Sewer Public Sewer Connected
Water Public Water Connected
Level or Stories 2
Schools
Elementary Schools Per Board Of Ed
High Schools Per Board Of Ed
Others
Pets Allowed Restrictions






