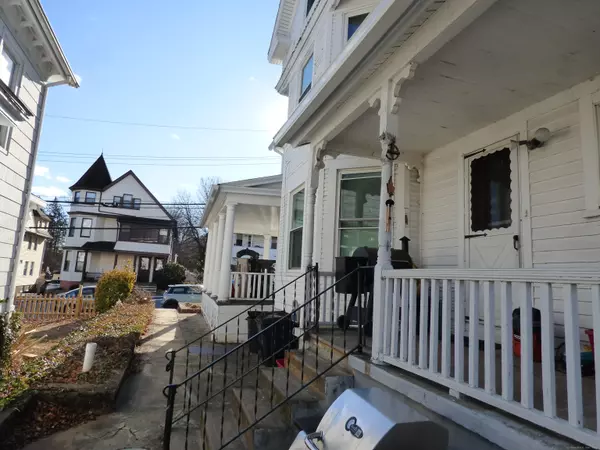REQUEST A TOUR If you would like to see this home without being there in person, select the "Virtual Tour" option and your agent will contact you to discuss available opportunities.
In-PersonVirtual Tour
$ 469,000
Est. payment | /mo
4 Beds
2 Baths
2,188 SqFt
$ 469,000
Est. payment | /mo
4 Beds
2 Baths
2,188 SqFt
Key Details
Property Type Multi-Family
Sub Type 2 Family
Listing Status Active
Purchase Type For Sale
Square Footage 2,188 sqft
Price per Sqft $214
MLS Listing ID 24066410
Style Units on different Floors
Bedrooms 4
Full Baths 2
Year Built 1899
Annual Tax Amount $7,031
Lot Size 5,227 Sqft
Property Description
Fully Leased Two Family Home with Natural Woodwork and Stained Glass. First Floor Unit Features a Eat in Kitchen, Dining Room and Living Room and One Bedroom. Second Floor Unit Features a Kitchen, Living Room and Three Bedrooms. The Front of the House has a Wrap Around Porch. Detached Two Car Garage. New Windows. Updated 200amp service. Some new wiring. New water heater 2nd floor. New Gutters. Located close to Griffin Hospital. Laundry hook ups in each unit.
Location
State CT
County New Haven
Zoning R-5
Rooms
Basement Full
Interior
Heating Hot Water, Radiant
Cooling None
Exterior
Exterior Feature Wrap Around Deck, Deck
Parking Features Detached Garage
Garage Spaces 2.0
Waterfront Description Not Applicable
Roof Type Asphalt Shingle
Building
Lot Description Level Lot
Foundation Stone
Sewer Public Sewer In Street
Water Public Water Connected
Schools
Elementary Schools Per Board Of Ed
Middle Schools Derby Middle
High Schools Derby
Listed by David Landau • RE/MAX Right Choice






