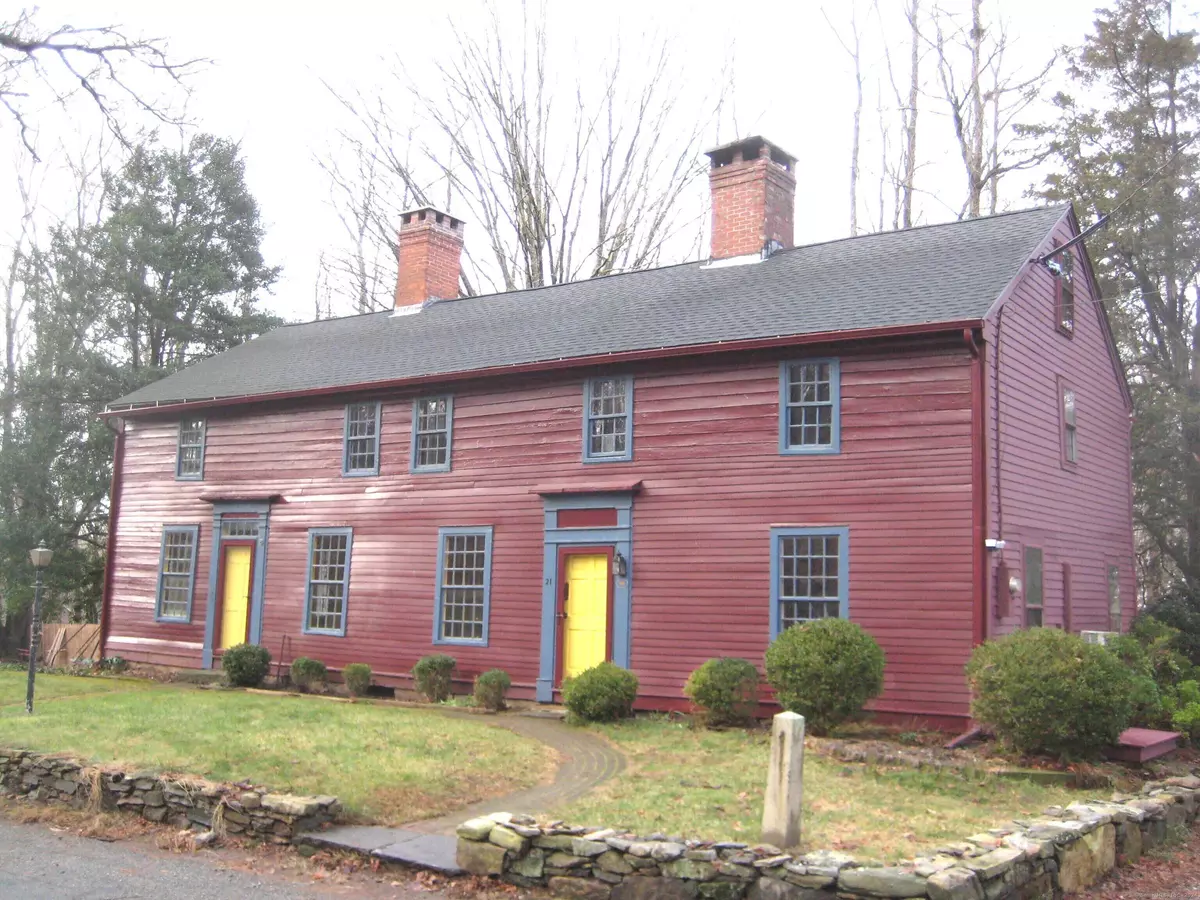REQUEST A TOUR If you would like to see this home without being there in person, select the "Virtual Tour" option and your agent will contact you to discuss available opportunities.
In-PersonVirtual Tour
$ 430,000
Est. payment | /mo
4 Beds
2 Baths
2,448 SqFt
$ 430,000
Est. payment | /mo
4 Beds
2 Baths
2,448 SqFt
Key Details
Property Type Single Family Home
Listing Status Active
Purchase Type For Sale
Square Footage 2,448 sqft
Price per Sqft $175
MLS Listing ID 24064472
Style Colonial,Antique
Bedrooms 4
Full Baths 1
Half Baths 1
Year Built 1733
Annual Tax Amount $4,322
Lot Size 0.430 Acres
Property Description
This Preston City historic house was originally built c. 1733 and later expanded c. 1800. Two front doors and 2 staircases allow for creating a semi-separate living space or potential in-law space. The house has a total of 2448 square feet, 5 bedrooms and 1 1/2 bathrooms. Plenty of early character with wide floorboards and 4 fireplaces, one is the original cooking fireplace with side bake oven. Recent improvements include a newer roof, exterior work and chimney work. On an almost half acre lot on a village road, very nice brick patio, large side yards, numerous fruit trees. The 14x20 utility shed has a separate circuit breaker box. Being listed in the Preston City National Register District, there are no restrictions, however there may be some financial incentives for renovation work.
Location
State CT
County New London
Zoning R-60
Rooms
Basement Partial
Interior
Interior Features Cable - Available
Heating Steam
Cooling Window Unit
Fireplaces Number 4
Exterior
Exterior Feature Barn, Patio
Parking Features None, Off Street Parking
Waterfront Description Not Applicable
Roof Type Asphalt Shingle
Building
Lot Description Level Lot
Foundation Stone
Sewer Septic
Water Private Well
Schools
Elementary Schools Preston Vet'S Memorial
High Schools Per Board Of Ed
Listed by Bill Champagne • William Raveis Real Estate






