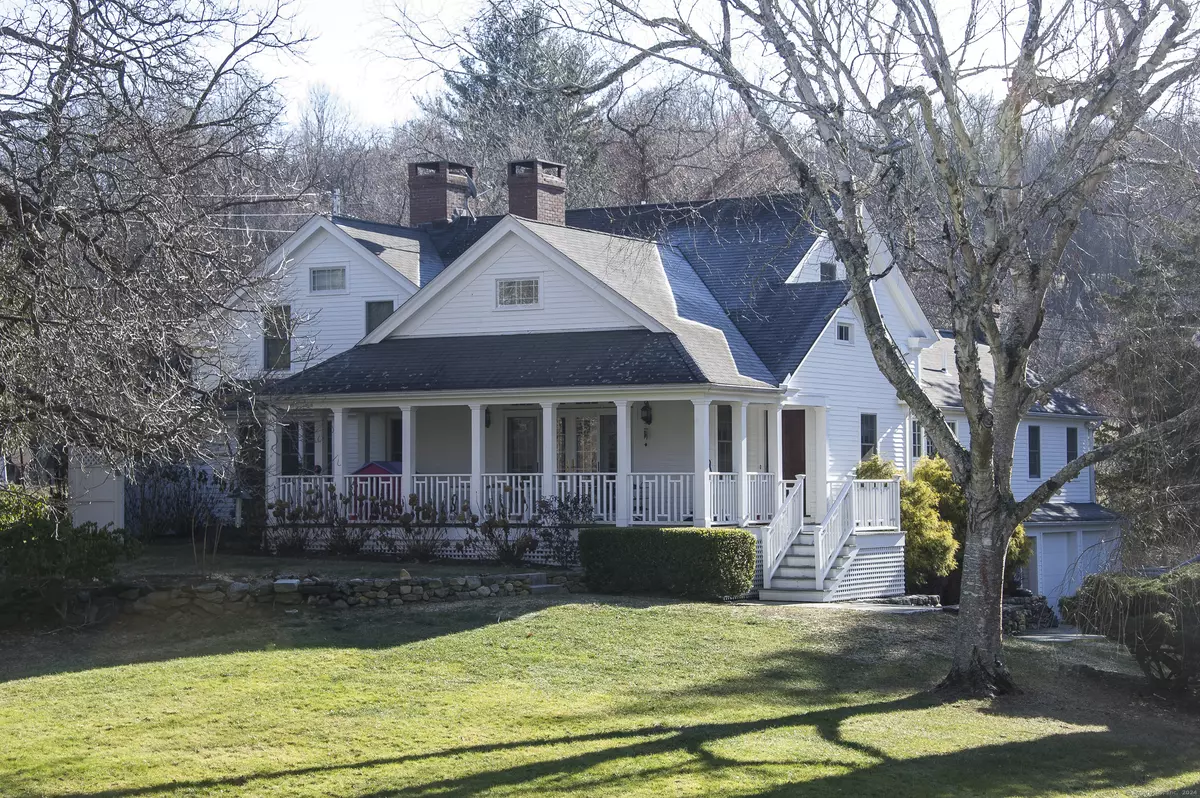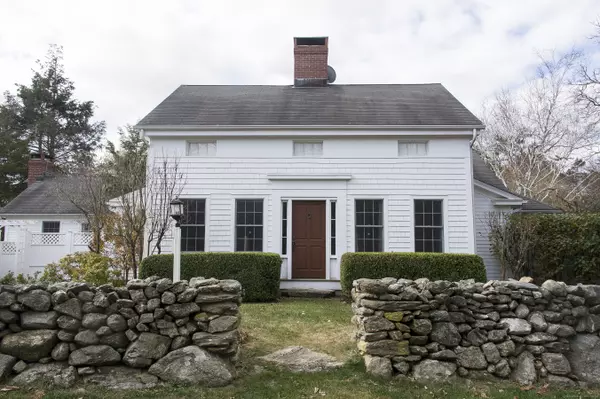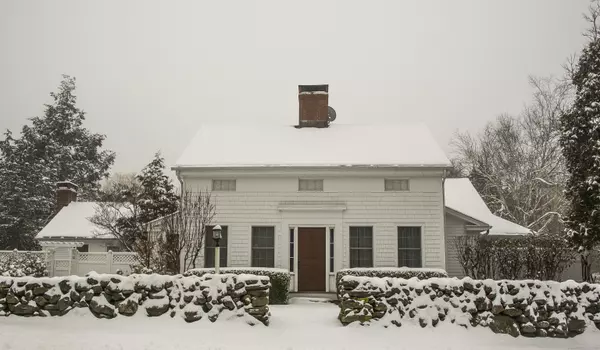
4 Beds
6 Baths
5,100 SqFt
4 Beds
6 Baths
5,100 SqFt
Key Details
Property Type Single Family Home
Listing Status Coming Soon
Purchase Type For Sale
Square Footage 5,100 sqft
Price per Sqft $362
MLS Listing ID 24064600
Style Colonial
Bedrooms 4
Full Baths 5
Half Baths 1
Year Built 1851
Annual Tax Amount $10,392
Lot Size 6.120 Acres
Property Description
Location
State CT
County Litchfield
Zoning RES
Rooms
Basement Full, Heated, Interior Access, Partially Finished, Full With Walk-Out
Interior
Interior Features Audio System, Auto Garage Door Opener, Cable - Pre-wired
Heating Hydro Air, Zoned
Cooling Central Air
Fireplaces Number 4
Exterior
Exterior Feature Barn, Cabana, Garden Area, Guest House, Covered Deck, French Doors, Patio
Parking Features Attached Garage
Garage Spaces 2.0
Pool Heated, Concrete, Safety Fence, In Ground Pool
Waterfront Description Not Applicable
Roof Type Asphalt Shingle
Building
Lot Description Lightly Wooded, Dry, Professionally Landscaped, Rolling
Foundation Concrete
Sewer Septic
Water Private Well
Schools
Elementary Schools Booth Free
Middle Schools Shepaug
High Schools Shepaug







