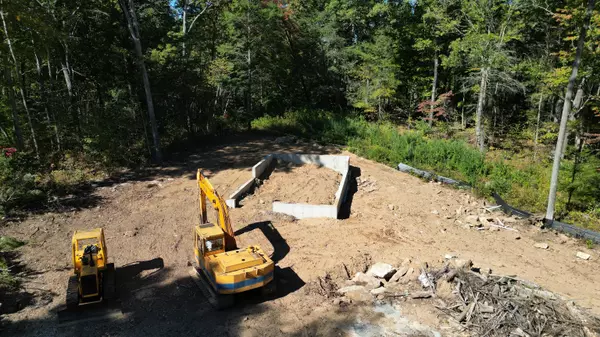REQUEST A TOUR If you would like to see this home without being there in person, select the "Virtual Tour" option and your agent will contact you to discuss available opportunities.
In-PersonVirtual Tour

$ 499,900
Est. payment | /mo
3 Beds
3 Baths
1,983 SqFt
$ 499,900
Est. payment | /mo
3 Beds
3 Baths
1,983 SqFt
Key Details
Property Type Single Family Home
Listing Status Under Contract
Purchase Type For Sale
Square Footage 1,983 sqft
Price per Sqft $252
MLS Listing ID 24051834
Style Cape Cod
Bedrooms 3
Full Baths 3
Year Built 2024
Annual Tax Amount $1,258
Lot Size 1.508 Acres
Property Description
Exciting New Construction Opportunity! Introducing a fantastic new home featuring 3 bedrooms and 3 full bathrooms, complete with a 1-car attached garage, all set on a tranquil 1.50-acre private lot. This elevated lot provides stunning views and a serene atmosphere, ensuring both privacy and seclusion. The home will have its own dedicated driveway from Notch Hill Road, with gas and electrical easements already in place. It will be connected to public water and septic. Spanning approximately 2,000 sq ft (see plans), the layout includes a ground-level finished bonus room off the garage. The main floor offers an open-concept design for the dining, living, and kitchen areas, along with a primary bedroom featuring a walk-in closet and an en-suite full bathroom, accessible from both the bedroom and the hallway. On the second floor, you'll find two additional bedrooms and another full bathroom. The finished lower level off the garage also includes a full bathroom, providing versatile space for guests or a home office. Additionally, there is one other approved identical home to be built at 66 Notch Hill Road, also available for sale. The foundation is already in place, so don't miss out on this incredible opportunity!
Location
State CT
County New Haven
Zoning r3
Rooms
Basement Partial
Interior
Interior Features Open Floor Plan
Heating Hot Air
Cooling Central Air
Exterior
Parking Features Attached Garage, Under House Garage
Garage Spaces 1.0
Waterfront Description Not Applicable
Roof Type Asphalt Shingle
Building
Lot Description Lightly Wooded
Foundation Concrete
Sewer Septic
Water Public Water Connected
Schools
Elementary Schools Jerome Harrison
Middle Schools North Branford
High Schools North Branford
Listed by Lauren Freedman • Coldwell Banker Realty







