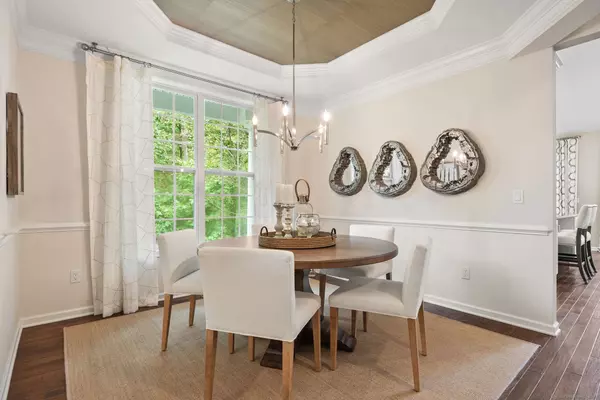REQUEST A TOUR If you would like to see this home without being there in person, select the "Virtual Tour" option and your agent will contact you to discuss available opportunities.
In-PersonVirtual Tour
$ 559,000
Est. payment | /mo
2 Beds
3 Baths
2,423 SqFt
$ 559,000
Est. payment | /mo
2 Beds
3 Baths
2,423 SqFt
Key Details
Property Type Condo
Sub Type Condominium
Listing Status Under Contract
Purchase Type For Sale
Square Footage 2,423 sqft
Price per Sqft $230
MLS Listing ID 24049402
Style Ranch
Bedrooms 2
Full Baths 2
Half Baths 1
HOA Fees $400/mo
Year Built 2017
Annual Tax Amount $8,890
Property Description
Welcome to your dream townhouse, where comfort and elegance meet! 55+ unit located in Regency at Prospect offers clubhouse that includes a pool, sauna, gym, pickle-ball, tennis courts, bocce courts, community garden, banquet hall, game rooms & library. This stunning 2-bedroom, 2.1-bath residence boasts nearly 1,600 sq ft of luxurious upper-level living space, complemented by an additional 1,000 sq ft in the beautifully finished lower level. This was a model unit and features an impressive array of upgrades throughout. The inviting living room showcases skylights, a vaulted ceiling, and a cozy fireplace-perfect for relaxation. The gourmet kitchen is a chef's delight, equipped with a stylish island, exquisite quartz countertops, a chic tile backsplash, and sleek stainless steel appliances. Enjoy memorable meals in the dining room, adorned with a tray ceiling and chair rail, all enhanced by elegant crown molding. The spacious primary suite is a true retreat, featuring a walk-in closet, a second closet, and a full en-suite bathroom. The lower level is fully finished, offering a dedicated workspace, a large bar for entertaining, and a convenient half bath. Step outside to your serene screened-in porch, or enjoy the privacy of your own entrance. With high ceilings throughout and thoughtful design elements, this townhouse is not just a home-it's an experience waiting to be enjoyed!
Location
State CT
County New Haven
Zoning CP
Rooms
Basement Full, Fully Finished
Interior
Heating Hot Air
Cooling Central Air
Fireplaces Number 1
Exterior
Parking Features Attached Garage
Garage Spaces 2.0
Pool In Ground Pool
Waterfront Description Not Applicable
Building
Lot Description Lightly Wooded
Sewer Public Sewer Connected
Water Public Water Connected
Level or Stories 1
Schools
Elementary Schools Per Board Of Ed
High Schools Per Board Of Ed
Others
Pets Allowed Yes
Listed by Betsy Purtell • Coldwell Banker Realty






