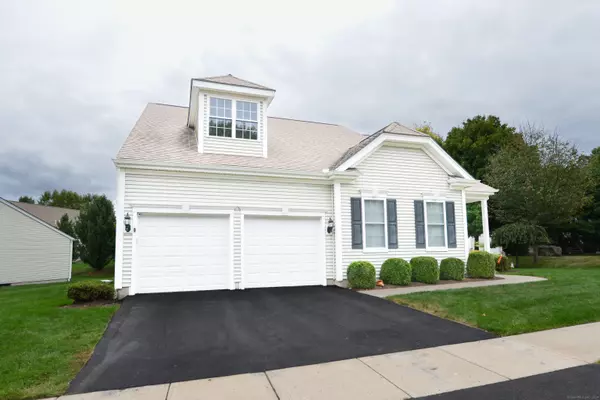2 Beds
2 Baths
2,032 SqFt
2 Beds
2 Baths
2,032 SqFt
Key Details
Property Type Condo
Sub Type Condominium
Listing Status Under Contract
Purchase Type For Sale
Square Footage 2,032 sqft
Price per Sqft $255
MLS Listing ID 24049234
Style Ranch
Bedrooms 2
Full Baths 2
HOA Fees $378/mo
Year Built 2008
Annual Tax Amount $8,294
Property Description
Location
State CT
County New Haven
Zoning R-80
Rooms
Basement Full, Full With Hatchway
Interior
Interior Features Auto Garage Door Opener, Cable - Available, Cable - Pre-wired, Open Floor Plan
Heating Hot Air
Cooling Central Air
Fireplaces Number 1
Exterior
Exterior Feature Underground Utilities, Sidewalk, Deck, Gutters, Lighting, Underground Sprinkler
Parking Features Attached Garage
Garage Spaces 2.0
Waterfront Description Not Applicable
Building
Lot Description Level Lot
Sewer Public Sewer Connected
Water Public Water Connected
Level or Stories 1
Schools
Elementary Schools Per Board Of Ed
High Schools Per Board Of Ed
Others
Pets Allowed Yes






