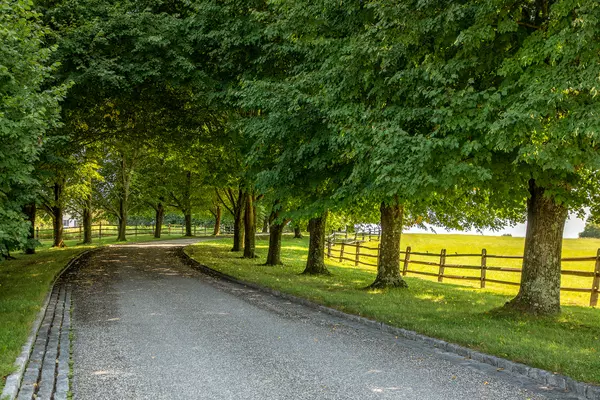6 Beds
8 Baths
8,334 SqFt
6 Beds
8 Baths
8,334 SqFt
Key Details
Property Type Single Family Home
Listing Status Active
Purchase Type For Sale
Square Footage 8,334 sqft
Price per Sqft $1,433
MLS Listing ID 24039046
Style Georgian Colonial
Bedrooms 6
Full Baths 5
Half Baths 3
Year Built 1929
Annual Tax Amount $39,727
Lot Size 71.560 Acres
Property Description
Location
State CT
County Litchfield
Zoning RR1
Rooms
Basement Full, Partially Finished, Full With Walk-Out
Interior
Heating Hot Water
Cooling Central Air
Fireplaces Number 6
Exterior
Parking Features Attached Garage, Detached Garage
Garage Spaces 7.0
Pool Pool House, Concrete, In Ground Pool
Waterfront Description Beach Rights
Roof Type Gable
Building
Lot Description Treed, Borders Open Space, Dry, Level Lot, Professionally Landscaped, Open Lot
Foundation Stone
Sewer Septic
Water Public Water Connected
Schools
Elementary Schools Per Board Of Ed
High Schools Per Board Of Ed






