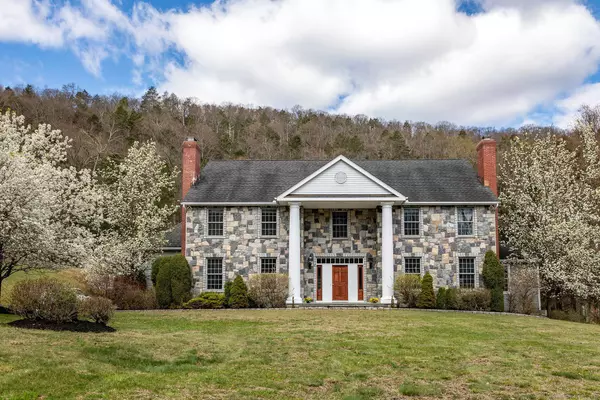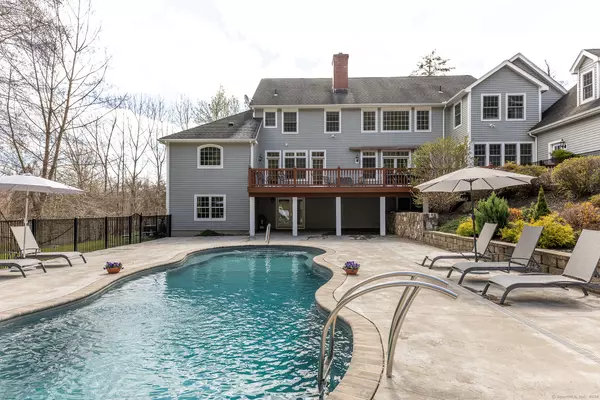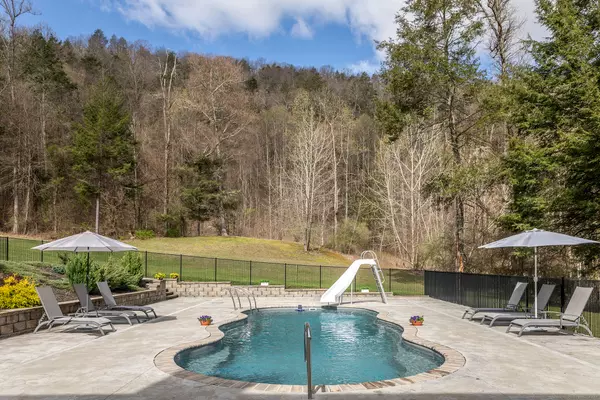4 Beds
5 Baths
6,406 SqFt
4 Beds
5 Baths
6,406 SqFt
Key Details
Property Type Single Family Home
Listing Status Under Contract
Purchase Type For Sale
Square Footage 6,406 sqft
Price per Sqft $171
Subdivision Club River Oaks
MLS Listing ID 24031995
Style Colonial
Bedrooms 4
Full Baths 5
HOA Fees $1,500
Year Built 2006
Annual Tax Amount $11,840
Lot Size 1.840 Acres
Property Description
Location
State CT
County Fairfield
Zoning R80
Rooms
Basement Full, Unfinished, Interior Access, Full With Walk-Out
Interior
Interior Features Auto Garage Door Opener, Cable - Available, Security System
Heating Hot Air
Cooling Ceiling Fans, Central Air
Fireplaces Number 4
Exterior
Exterior Feature Gutters, Lighting, Patio, Underground Utilities, Shed, Tennis Court, Deck, Garden Area, Stone Wall
Parking Features Attached Garage, Driveway
Garage Spaces 3.0
Pool Fiberglass, Heated, Slide, In Ground Pool
Waterfront Description Access
Roof Type Asphalt Shingle
Building
Lot Description In Subdivision, Treed, Level Lot, Golf Course View
Foundation Concrete
Sewer Septic
Water Private Well
Schools
Elementary Schools Sherman
Middle Schools Per Board Of Ed
High Schools Voucher






