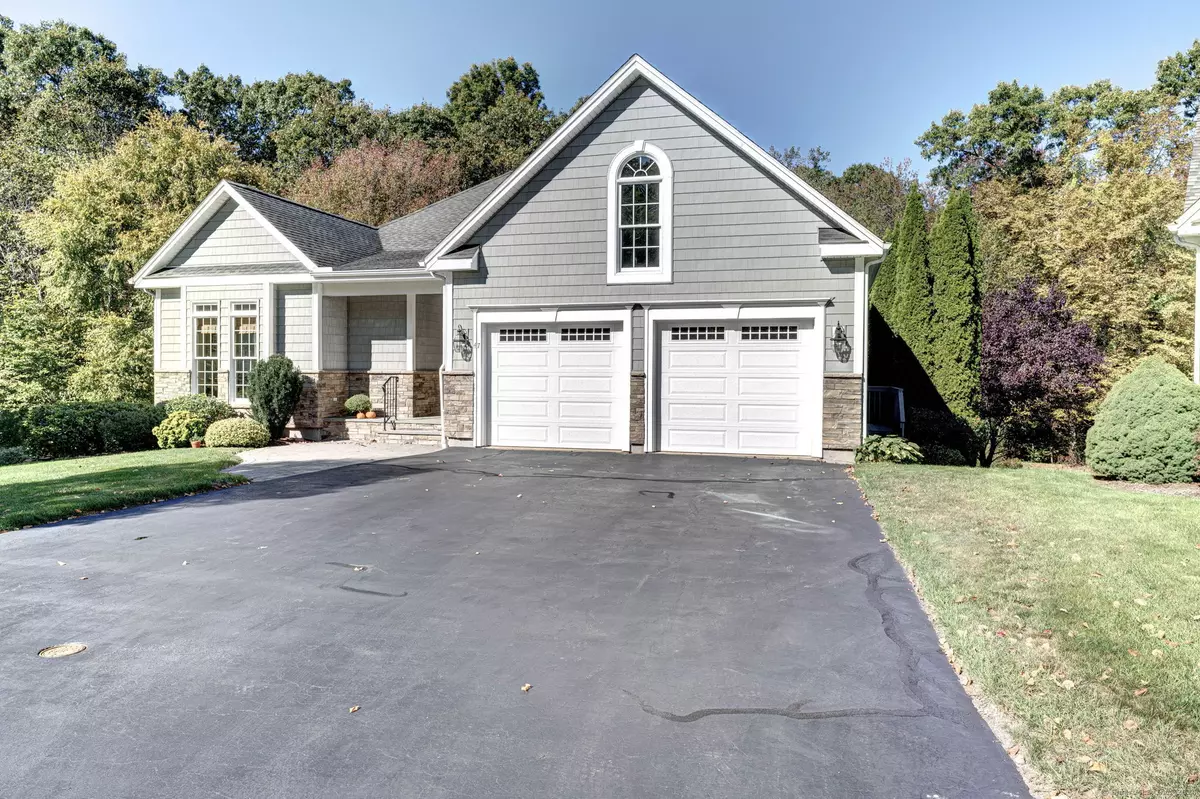$913,000
$800,000
14.1%For more information regarding the value of a property, please contact us for a free consultation.
3 Beds
4 Baths
3,233 SqFt
SOLD DATE : 12/19/2024
Key Details
Sold Price $913,000
Property Type Single Family Home
Listing Status Sold
Purchase Type For Sale
Square Footage 3,233 sqft
Price per Sqft $282
MLS Listing ID 24052456
Sold Date 12/19/24
Style Ranch
Bedrooms 3
Full Baths 3
Half Baths 1
HOA Fees $310/mo
Year Built 2007
Annual Tax Amount $13,692
Property Description
Nestled in the picturesque town of Glastonbury, this luxury home offers serene surroundings with easy access to local amenities, shopping, and dining. Designed for residents aged 55 and older!! The home features sophisticated architecture with high ceilings, open floor plans, and large windows that flood the space with natural light. A spacious, well-appointed kitchen equipped with modern appliances, perfect for entertaining or enjoying quiet meals. you can get to the covered deck made of IPE woods. An expansive master bedroom with an en-suite bathroom, featuring a shower with tiles stone & floor, heated floor, dual vanities, and a walk-in closet. Highlight energy-efficient Geothermal heating and cooling systems, solar panels and Thermomass foundation that contribute to lower utility costs and environmental sustainability. plus the finish walkout basement with many closets, great place to enjoy the day or create your own gym . The lot is adjacent to conversation Easement . Must See it wont last !!
Location
State CT
County Hartford
Zoning 2
Rooms
Basement Full, Heated, Fully Finished, Cooled, Walk-out, Liveable Space, Full With Walk-Out
Interior
Interior Features Auto Garage Door Opener, Central Vacuum, Humidifier, Open Floor Plan, Security System
Heating Hot Air, Solar, Zoned
Cooling Central Air
Fireplaces Number 1
Exterior
Exterior Feature Porch, Garden Area, Covered Deck, Underground Sprinkler, Patio
Parking Features Attached Garage, Driveway
Garage Spaces 2.0
Waterfront Description Not Applicable
Roof Type Asphalt Shingle
Building
Lot Description Lightly Wooded, Level Lot, Cleared, Professionally Landscaped
Foundation Concrete
Sewer Public Sewer Connected
Water Public Water Connected
Schools
Elementary Schools Per Board Of Ed
Middle Schools Per Board Of Ed
High Schools Glastonbury
Read Less Info
Want to know what your home might be worth? Contact us for a FREE valuation!

Our team is ready to help you sell your home for the highest possible price ASAP
Bought with Gail Gene Mercey • Berkshire Hathaway NE Prop.


