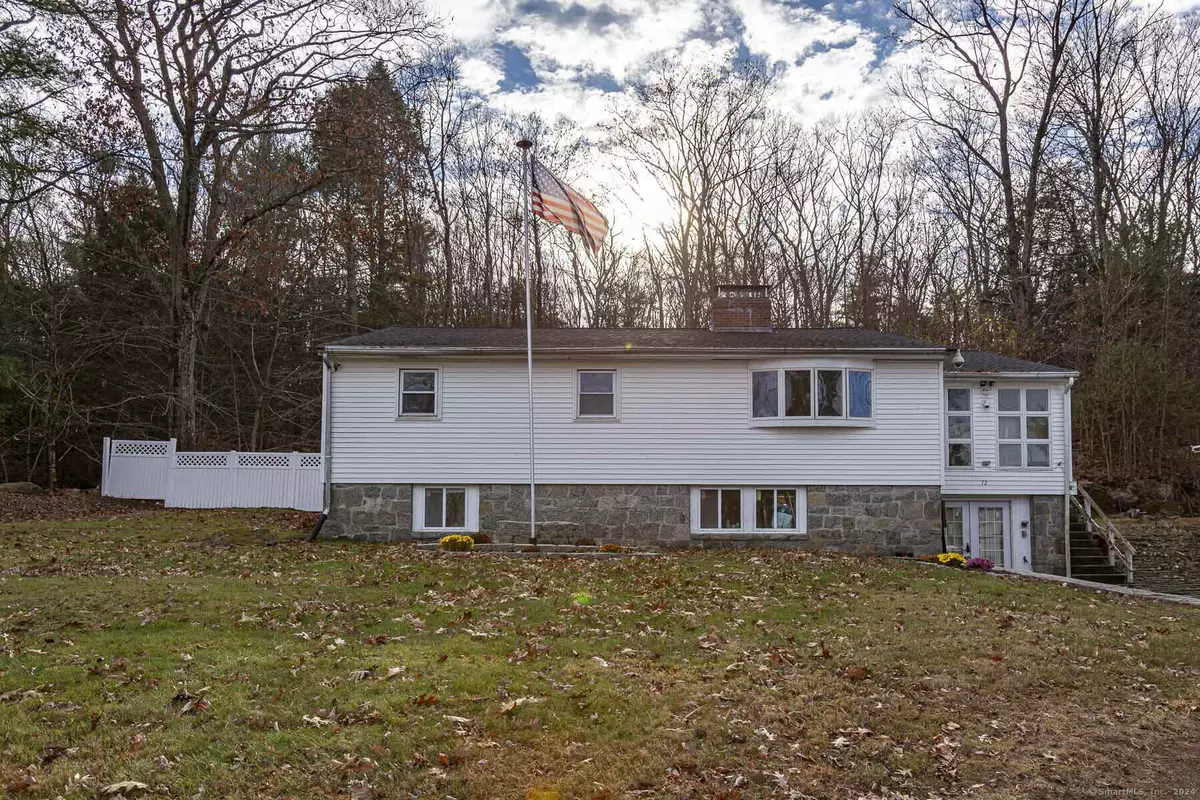$290,000
$289,900
For more information regarding the value of a property, please contact us for a free consultation.
3 Beds
2 Baths
1,688 SqFt
SOLD DATE : 12/16/2024
Key Details
Sold Price $290,000
Property Type Single Family Home
Listing Status Sold
Purchase Type For Sale
Square Footage 1,688 sqft
Price per Sqft $171
MLS Listing ID 24059356
Sold Date 12/16/24
Style Ranch
Bedrooms 3
Full Baths 1
Half Baths 1
Year Built 1965
Annual Tax Amount $5,235
Lot Size 2.130 Acres
Property Description
Welcome to this delightful 3-bedroom ranch (currently being used as a 2 bedroom)nestled in the heart of historic Stafford Springs. This home offers a perfect blend of comfort and convenience, featuring an open floor plan with a spacious kitchen and dining area, ideal for both daily living and entertaining. The cozy living room boasts a stunning fireplace and a picturesque window, offering views of the serene surroundings and filling the space with natural light. The generously sized bathroom is an unexpected bonus, offering plenty of space for relaxation. The oversized main-level laundry room is both practical and convenient, adding to the home's overall appeal. The partially finished walk-out basement provides even more potential, with a separate entrance making it an excellent choice for an in-law apartment or a private retreat. Whether it's for an elderly parent, a child not yet ready to leave the nest, or an opportunity for rental income (perfect for traveling healthcare professionals), this space offers flexibility to suit your needs. Set on a beautifully maintained 2-acre lot, you'll enjoy the peace and tranquility of nature right in your backyard. Stafford Springs offers an abundance of outdoor activities, making it easy to explore and appreciate the natural beauty of the area. Don't miss your chance to make this charming home your own - a unique opportunity to live in one of the area's most iconic towns.
Location
State CT
County Tolland
Zoning AA
Rooms
Basement Full, Interior Access, Partially Finished, Walk-out, Liveable Space, Full With Walk-Out
Interior
Interior Features Cable - Pre-wired, Open Floor Plan
Heating Hot Air
Cooling Central Air
Fireplaces Number 2
Exterior
Exterior Feature Deck, Garden Area, Stone Wall, French Doors
Parking Features None, Off Street Parking
Waterfront Description Not Applicable
Roof Type Asphalt Shingle
Building
Lot Description Lightly Wooded, Sloping Lot
Foundation Masonry, Stone
Sewer Septic
Water Private Well
Schools
Elementary Schools Per Board Of Ed
High Schools Stafford
Read Less Info
Want to know what your home might be worth? Contact us for a FREE valuation!

Our team is ready to help you sell your home for the highest possible price ASAP
Bought with Joe Jones • ROVI Homes


