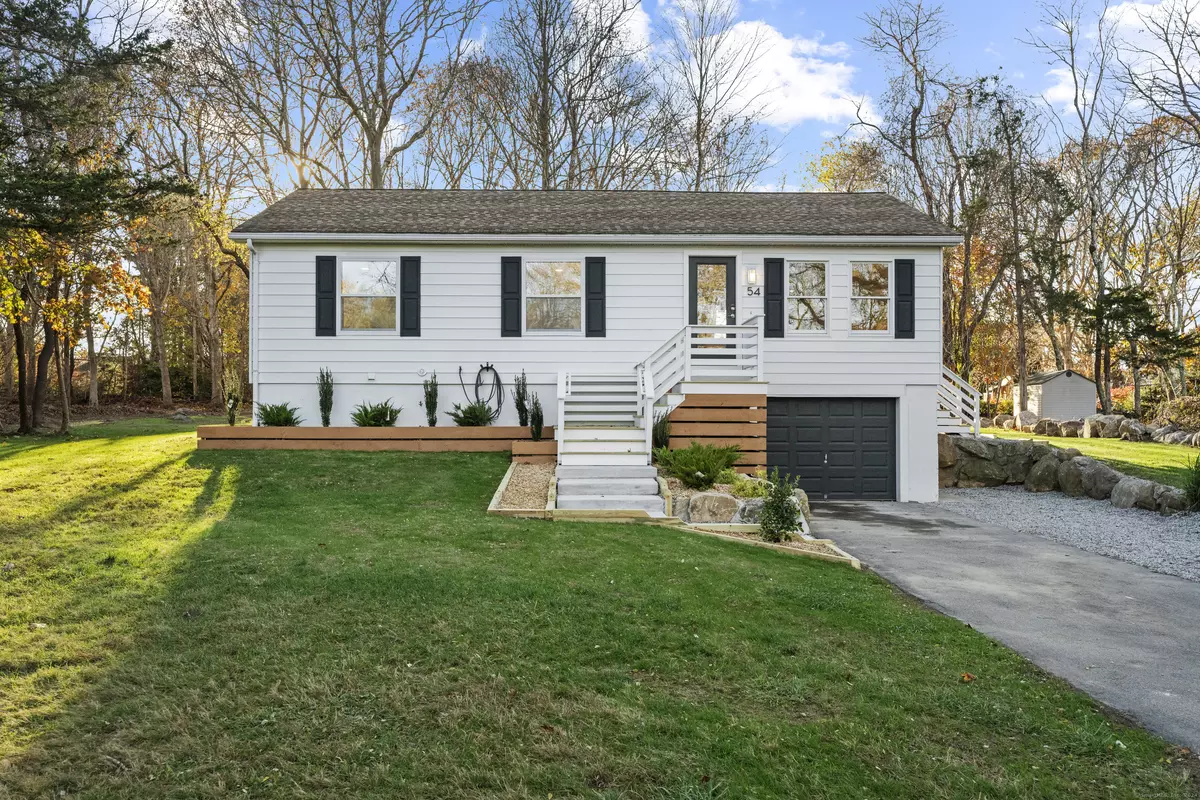$500,000
$495,000
1.0%For more information regarding the value of a property, please contact us for a free consultation.
3 Beds
2 Baths
1,692 SqFt
SOLD DATE : 12/17/2024
Key Details
Sold Price $500,000
Property Type Single Family Home
Listing Status Sold
Purchase Type For Sale
Square Footage 1,692 sqft
Price per Sqft $295
MLS Listing ID 24056806
Sold Date 12/17/24
Style Ranch
Bedrooms 3
Full Baths 1
Half Baths 1
Year Built 1978
Annual Tax Amount $3,475
Lot Size 1.160 Acres
Property Description
This charming 3-bedroom, 1.5-bath ranch home has been thoughtfully updated and offers a comfortable layout. The main level features an open floor plan with brand-new hardwood floors that run throughout, creating a bright and cohesive feel. Additionally, the entire interior has been freshly painted. The newly renovated kitchen is a highlight, complete with white shaker cabinets, stainless steel appliances, quartz countertops, and a large center island. The dining area also includes a built-in bench seating area, adding both character and convenience. All three bedrooms are located on the main level along with the full bathroom complete with a combination shower tub. On the lower level, you'll find a spacious new family room, a convenient half bath, and laundry area, all with matching laminate floors for a seamless transition from the main level. The home also includes a one-car garage under the house, offering additional storage or parking. Sitting on an oversized lot, the property allows plenty of room for outdoor activities or future expansion. Located between downtown Westerly and downtown Mystic this home offers everything desired for both convenience and comfort.
Location
State CT
County New London
Zoning RR-80
Rooms
Basement Full, Heated, Storage, Fully Finished, Interior Access, Walk-out, Liveable Space
Interior
Heating Baseboard
Cooling Ceiling Fans
Exterior
Exterior Feature Patio
Parking Features Attached Garage, Under House Garage
Garage Spaces 1.0
Waterfront Description Not Applicable
Roof Type Asphalt Shingle
Building
Lot Description Lightly Wooded, Level Lot
Foundation Concrete
Sewer Public Sewer Connected
Water Public Water Connected
Schools
Elementary Schools Per Board Of Ed
Middle Schools Per Board Of Ed
High Schools Stonington
Read Less Info
Want to know what your home might be worth? Contact us for a FREE valuation!

Our team is ready to help you sell your home for the highest possible price ASAP
Bought with Ramona Cummings • HomeSmart Professionals Real Estate

