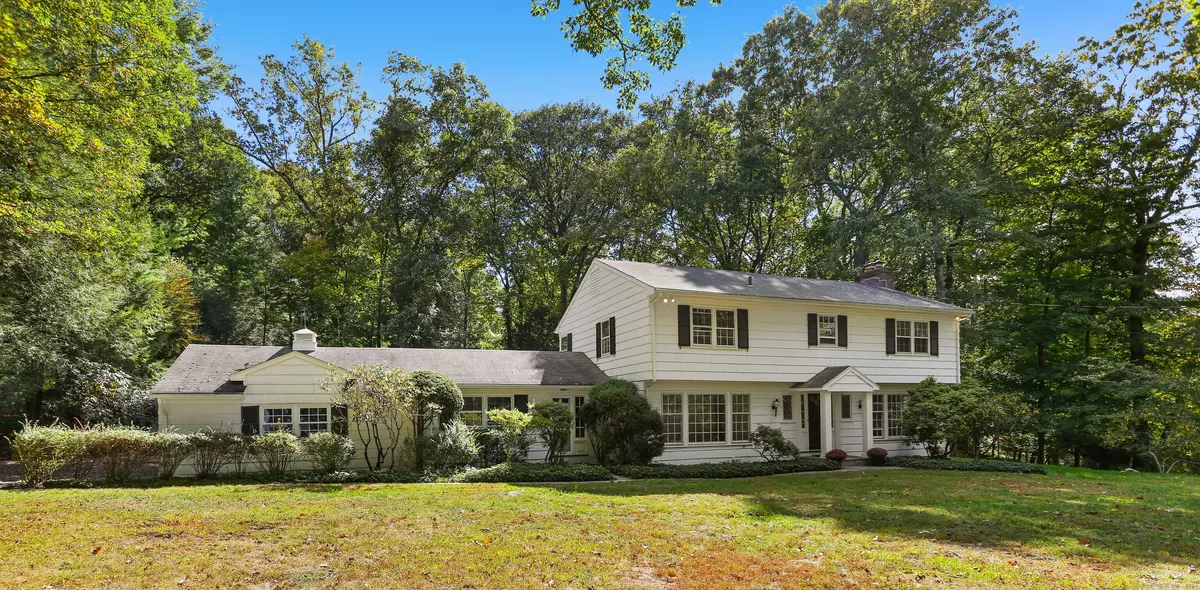$940,000
$839,000
12.0%For more information regarding the value of a property, please contact us for a free consultation.
4 Beds
5 Baths
3,398 SqFt
SOLD DATE : 12/10/2024
Key Details
Sold Price $940,000
Property Type Single Family Home
Listing Status Sold
Purchase Type For Sale
Square Footage 3,398 sqft
Price per Sqft $276
Subdivision Saw Mill
MLS Listing ID 24047822
Sold Date 12/10/24
Style Colonial
Bedrooms 4
Full Baths 4
Half Baths 1
Year Built 1961
Annual Tax Amount $14,130
Lot Size 1.000 Acres
Property Description
Classic Colonial in Saw Mill Association! Spacious Colonial with 4 Bedrooms & 4.5 Bathrooms situated in a beautiful country setting in this sought-after North Stamford neighborhood. Welcoming Foyer with beautiful architectural details opens to sunny Living Room with Fireplace and Dining Room with large windows. The Eat-In Kitchen includes a breakfast bar and Skylight. On the main floor, you'll also find 2 large Family Rooms with Fireplaces and built-ins; Bedroom with full bath, built-in drawers and cedar closet; Powder Room and convenient Mudroom entry from the attached 2 car Garage. Upstairs, the Primary Bedroom Suite boasts a Walk-In Closet with built-ins, Full Bath, and Dressing Room opening to a Hallway. Two additional bedrooms and a Full Hall Bath complete the second floor. Fantastic layout with possible in-law/au-pair set up on the 1st floor, freshly painted rooms, ample windows allowing natural light to flood in, Hardwood Floors and lots of storage add to the appeal. Outside, enjoy a lovely yard with Patio for outdoor relaxation. Located on a corner lot with all cul-de-sac streets, providing access to a stunning 164-acre nature preserve. Just minutes away from the Merritt Parkway, shopping, and everything Stamford and Downtown entertainment district have to offer!
Location
State CT
County Fairfield
Zoning RA1
Rooms
Basement Full, Unfinished, Storage, Full With Hatchway
Interior
Interior Features Auto Garage Door Opener, Cable - Pre-wired
Heating Baseboard, Zoned
Cooling Attic Fan, Central Air, Whole House Fan, Zoned
Fireplaces Number 3
Exterior
Exterior Feature Gutters, Lighting, Stone Wall, Patio
Parking Features Attached Garage
Garage Spaces 2.0
Waterfront Description Not Applicable
Roof Type Asphalt Shingle
Building
Lot Description Fence - Partial, Corner Lot, Level Lot, Sloping Lot, On Cul-De-Sac
Foundation Concrete
Sewer Septic
Water Private Well
Schools
Elementary Schools Roxbury
Middle Schools Cloonan
High Schools Westhill
Read Less Info
Want to know what your home might be worth? Contact us for a FREE valuation!

Our team is ready to help you sell your home for the highest possible price ASAP
Bought with Louis Galasso • Keller Williams Prestige Prop.


