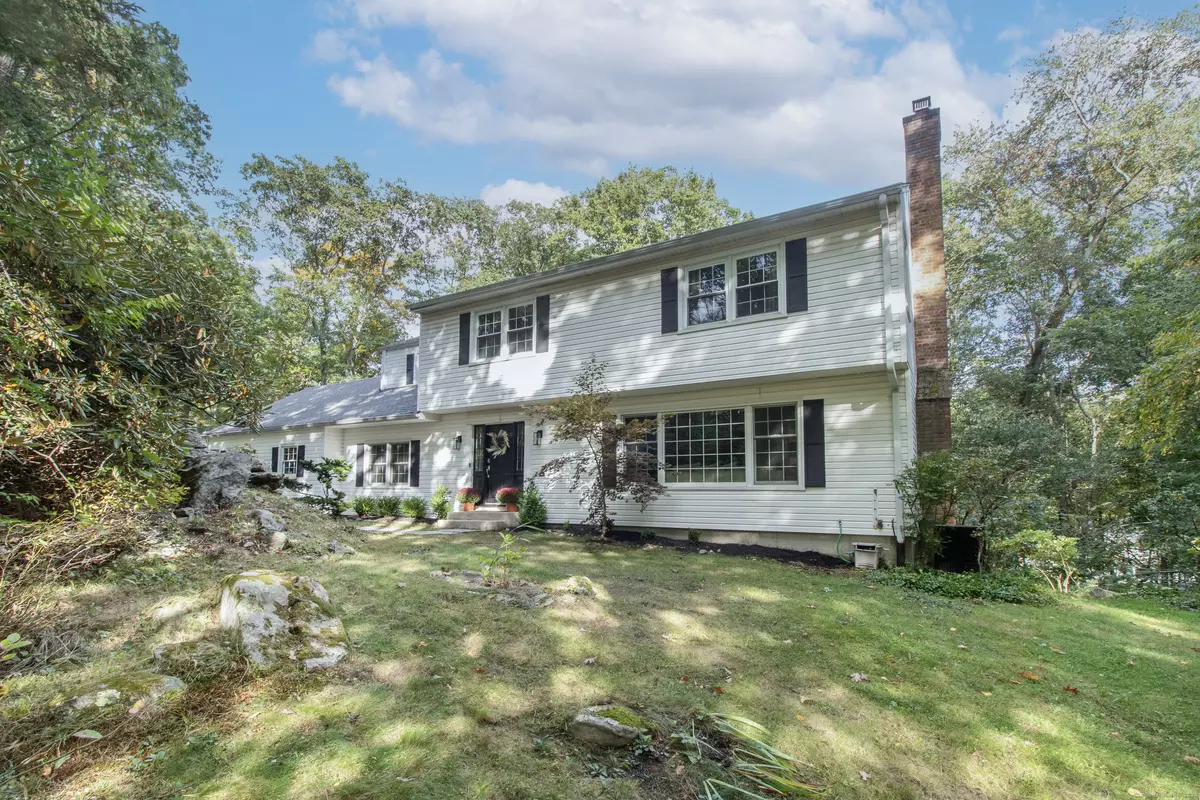$930,000
$900,000
3.3%For more information regarding the value of a property, please contact us for a free consultation.
4 Beds
3 Baths
3,858 SqFt
SOLD DATE : 12/09/2024
Key Details
Sold Price $930,000
Property Type Single Family Home
Listing Status Sold
Purchase Type For Sale
Square Footage 3,858 sqft
Price per Sqft $241
MLS Listing ID 24051015
Sold Date 12/09/24
Style Colonial
Bedrooms 4
Full Baths 2
Half Baths 1
Year Built 1959
Annual Tax Amount $13,326
Lot Size 1.310 Acres
Property Description
Tucked away on an peaceful cul-de-sac in North Stamford, 65 Tyler Drive offers 4 bedrooms, 2.5 baths, and a seamless blend of modern upgrades and idyllic cozy charm. The home boasts a fully renovated kitchen, perfect for a home cook, with stainless steel Kitchen Aid appliances, a double wall oven, a GE induction cooktop, and bar area. The living spaces are large and ethereal, fit for entertaining, and include a wood burning fireplace and built-in shelving in the family room. Recent updates include an upgraded 200 AMP electrical panel, and a newly replaced hot water heater, pressure tank, and oil tank. A partial house generator covers all essentials, including HVAC, lights, plumbing, and kitchen appliances. While the upstairs bedrooms already offer boundless natural light, newly installed LED lighting brings even more brightness to the spaces. A freshly repainted lower level offers bonus entertainment space, ample storage, a convenient laundry nook, and access to a private yard topped with fresh white marble chip rock. The property's landscaping is well maintained and equipped with an invisible fence installed for pet owners. Seven trees were recently professionally removed to create more open space. Conveniently located just three minutes from LaRocca's Country Market and Farmhouse at the Crossroads restaurant, this property combines privacy with accessibility, making it a true gem.
Location
State CT
County Fairfield
Zoning RA1
Rooms
Basement Full, Storage, Walk-out, Liveable Space, Full With Walk-Out
Interior
Interior Features Auto Garage Door Opener, Security System
Heating Hot Air
Cooling Central Air
Fireplaces Number 1
Exterior
Parking Features Attached Garage
Garage Spaces 2.0
Waterfront Description Not Applicable
Roof Type Asphalt Shingle
Building
Lot Description Secluded, Treed, On Cul-De-Sac
Foundation Concrete
Sewer Septic
Water Private Well
Schools
Elementary Schools Northeast
Middle Schools Turn Of River
High Schools Westhill
Read Less Info
Want to know what your home might be worth? Contact us for a FREE valuation!

Our team is ready to help you sell your home for the highest possible price ASAP
Bought with Jeff Wirz • Keller Williams Prestige Prop.


