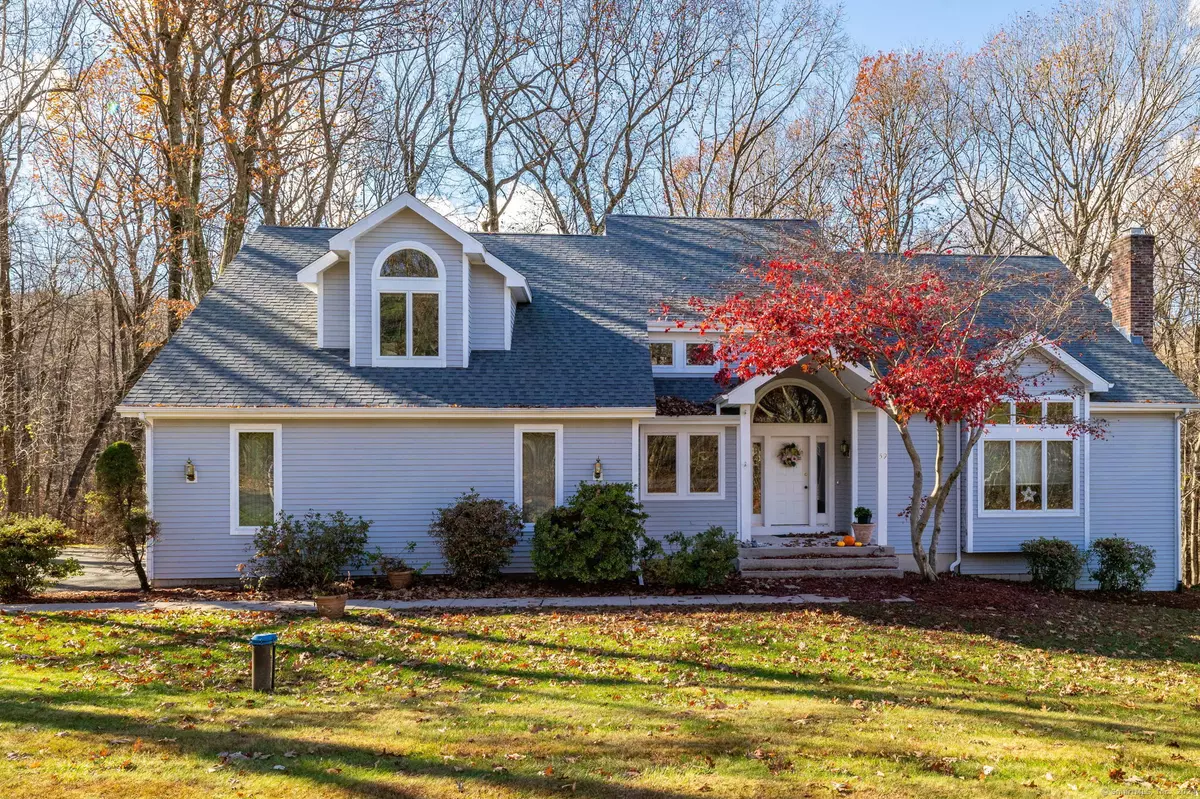$720,000
$675,000
6.7%For more information regarding the value of a property, please contact us for a free consultation.
4 Beds
4 Baths
3,905 SqFt
SOLD DATE : 12/06/2024
Key Details
Sold Price $720,000
Property Type Single Family Home
Listing Status Sold
Purchase Type For Sale
Square Footage 3,905 sqft
Price per Sqft $184
MLS Listing ID 24059409
Sold Date 12/06/24
Style Cape Cod,Contemporary
Bedrooms 4
Full Baths 3
Half Baths 1
Year Built 1993
Annual Tax Amount $13,596
Lot Size 1.550 Acres
Property Description
Introducing 59 Fieldstone Drive, an exquisite 4-bedroom, 3.1-bath contemporary Cape located in the highly sought-after area of South Glastonbury. This meticulously maintained home is being offered by its original owner and boasts a host of upgrades, including a new furnace, hot water heater, newer central air, and a newer roof. The main level features a spacious living room with vaulted ceilings, hardwood floors, and a cozy fireplace, perfect for relaxing or entertaining. The family room also has its own fireplace, adding warmth and charm. The updated eat-in kitchen is a chef's delight, complete with stainless steel appliances, a breakfast bar, and sliders that lead to a deck, ideal for outdoor dining or enjoying the peaceful surroundings. The primary suite offers a walk-in closet and a full bathroom, providing a private retreat. With laundry conveniently located on the main level and a 3-car attached garage, this home offers both comfort and convenience. The finished walk-out basement provides additional living space, perfect for a media room. Don't miss your chance to own this beautiful home in a prime location. ***HIGHEST AND BEST BY 12P MONDAY NOV 18***
Location
State CT
County Hartford
Zoning RR
Rooms
Basement Full, Storage, Fully Finished, Full With Walk-Out
Interior
Interior Features Auto Garage Door Opener, Cable - Available
Heating Hot Air
Cooling Ceiling Fans, Central Air
Fireplaces Number 2
Exterior
Exterior Feature Porch, Deck, Gutters, Lighting
Parking Features Attached Garage
Garage Spaces 3.0
Waterfront Description Not Applicable
Roof Type Asphalt Shingle
Building
Lot Description Secluded, Lightly Wooded
Foundation Concrete
Sewer Septic
Water Private Well
Schools
Elementary Schools Per Board Of Ed
Middle Schools Smith
High Schools Glastonbury
Read Less Info
Want to know what your home might be worth? Contact us for a FREE valuation!

Our team is ready to help you sell your home for the highest possible price ASAP
Bought with Darrin Melendy • RE/MAX Destination

