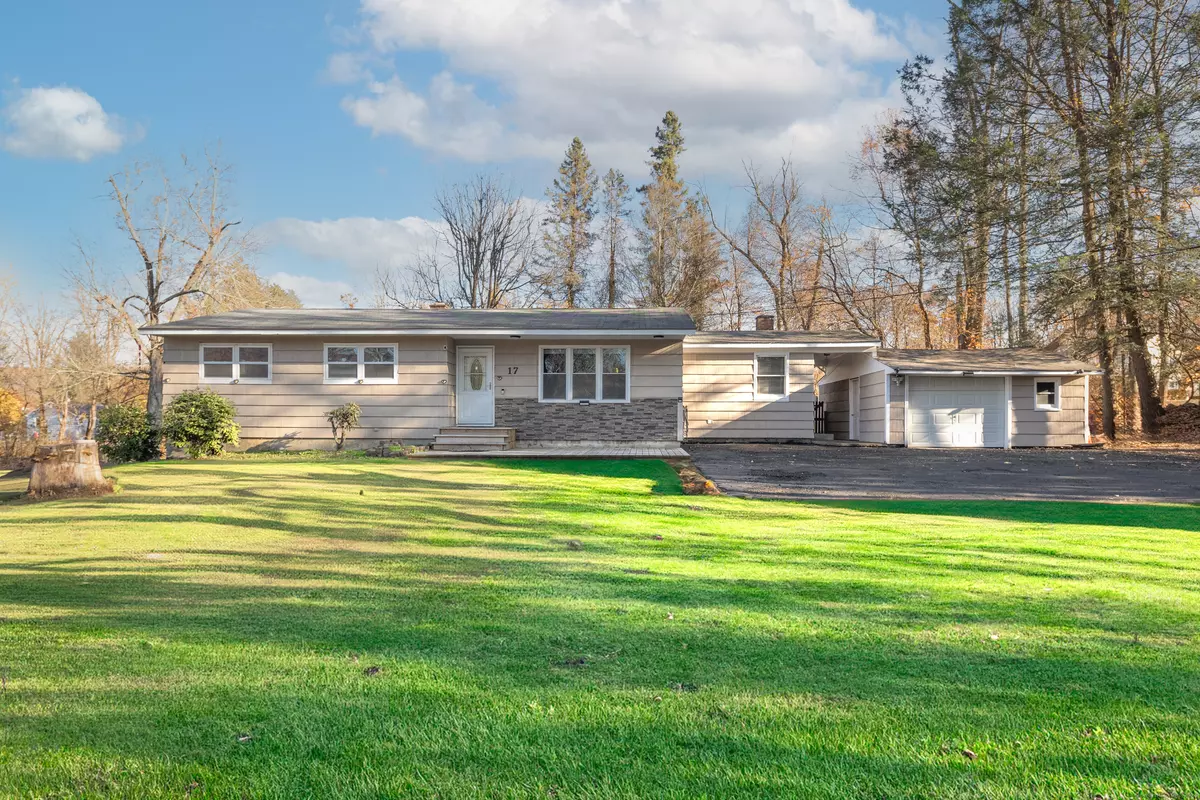$410,000
$394,000
4.1%For more information regarding the value of a property, please contact us for a free consultation.
3 Beds
2 Baths
1,325 SqFt
SOLD DATE : 11/26/2024
Key Details
Sold Price $410,000
Property Type Single Family Home
Listing Status Sold
Purchase Type For Sale
Square Footage 1,325 sqft
Price per Sqft $309
MLS Listing ID 24056929
Sold Date 11/26/24
Style Ranch
Bedrooms 3
Full Baths 1
Half Baths 1
Year Built 1958
Annual Tax Amount $4,752
Lot Size 1.000 Acres
Property Description
Highest and best by 11/4 2pm. Just what you have been waiting for! This beautiful 3-bedroom, 1.5-bath ranch-style residence is perfectly situated on a sprawling, level acre at the end of a sunny cul-de-sac. Enjoy breathtaking distant mountain views and a private, fenced backyard complete with a hot tub and spacious deck-ideal for outdoor entertaining or relaxing under the stars. Step inside to find a generous living room adorned with gleaming hardwood floors, leading into a bright eat-in kitchen featuring maple cabinets, custom tiled countertops, stainless steel appliances, and convenient built-ins. Each bedroom boasts hardwood flooring and ample closet space, ensuring comfort and style throughout. The updated full bath on the main level offers modern convenience, while the main-level office doubles as a laundry room with a half bath and direct access to the back deck and garage. The lower level is partially finished, providing additional space for a home gym, recreation area, or extra storage. An oversized garage adds to the convenience of this home, providing even more storage options. Located in a tranquil and peaceful area, you'll still be close to the town center, shopping, restaurants, and Greater Danbury area attractions. Don't miss this opportunity to make this charming home your own-schedule a viewing today! Come and love the one level lifestyle living, it can't be beat!
Location
State CT
County Litchfield
Zoning R20
Rooms
Basement Full, Storage, Interior Access, Partially Finished
Interior
Interior Features Cable - Pre-wired, Open Floor Plan
Heating Baseboard
Cooling Ceiling Fans
Exterior
Exterior Feature Gazebo, Deck, Gutters, Lighting, Hot Tub
Parking Features Attached Garage, Detached Garage
Garage Spaces 1.0
Waterfront Description Not Applicable
Roof Type Asphalt Shingle
Building
Lot Description Fence - Partial, Fence - Chain Link, Corner Lot, Dry, Level Lot, On Cul-De-Sac, Open Lot
Foundation Concrete
Sewer Septic
Water Private Well
Schools
Elementary Schools Per Board Of Ed
Middle Schools Schaghticoke
High Schools New Milford
Read Less Info
Want to know what your home might be worth? Contact us for a FREE valuation!

Our team is ready to help you sell your home for the highest possible price ASAP
Bought with Michele Isenberg • William Raveis Real Estate


