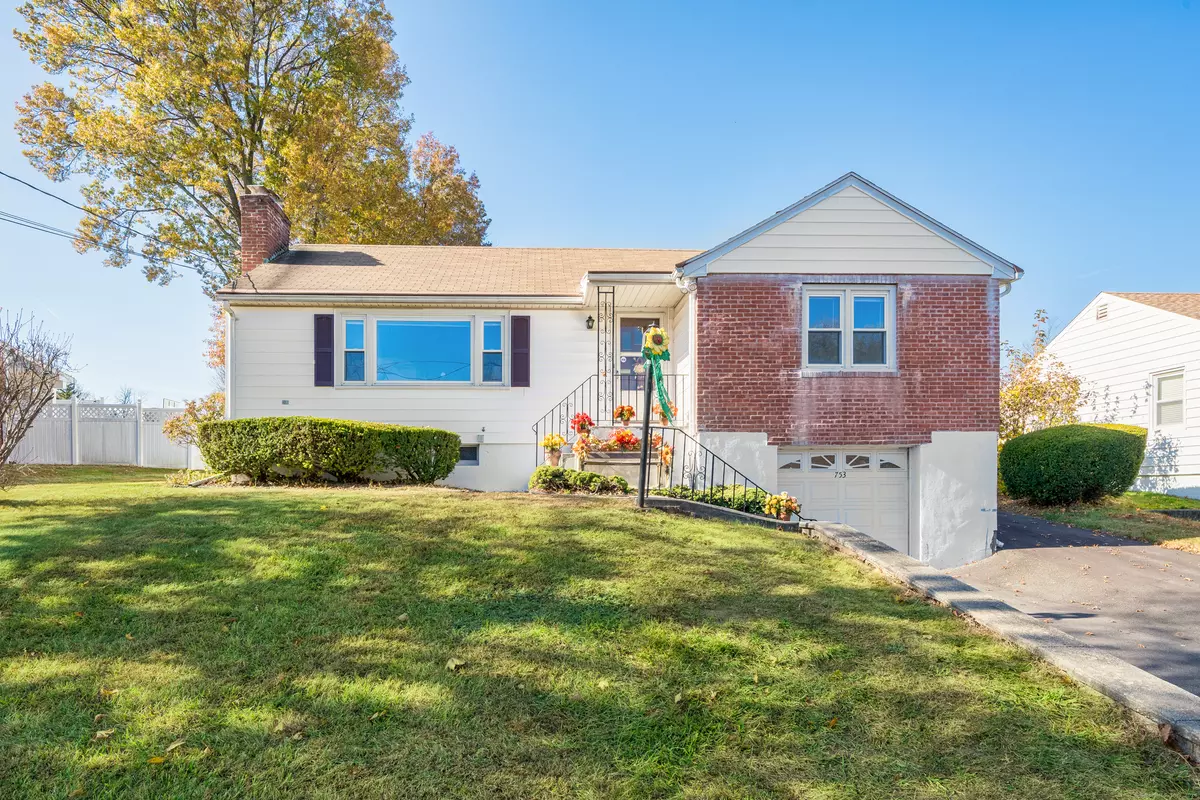$260,000
$249,900
4.0%For more information regarding the value of a property, please contact us for a free consultation.
2 Beds
2 Baths
1,124 SqFt
SOLD DATE : 11/22/2024
Key Details
Sold Price $260,000
Property Type Single Family Home
Listing Status Sold
Purchase Type For Sale
Square Footage 1,124 sqft
Price per Sqft $231
MLS Listing ID 24057040
Sold Date 11/22/24
Style Ranch
Bedrooms 2
Full Baths 1
Half Baths 1
Year Built 1953
Annual Tax Amount $4,336
Lot Size 8,712 Sqft
Property Description
*Sellers have received multiple offers and are asking for highest and best by 6:30 PM Sunday, 11/10/24* Welcome to this charming, meticulously maintained home in the sought-after SouthWest end neighborhood of Hartford. Enjoy single-level living at its best, exuding character and comfort with its beautiful arched doorways and elegant chair rail molding. The home offers a host of modern upgrades, including Thermopane windows for energy efficiency and central air for year-round comfort. The updated eat-in kitchen is designed with both style and functionality in mind, while the main level bath boasts a newer shower with a built in seat and glass doors. Step into a spacious sunroom, where you'll enjoy serene views of a level, semi-private yard-perfect for relaxation or entertaining. The lower level hosts a front to back garage providing room for more than a car and the remaining basement area, complete with a half bath, offers the potential to expand your living space even further. Located on a quiet street just a short walk to lovely Forster Heights Park, this home offers convenience and tranquility, with easy access to local amenities. Don't miss the chance to make this wonderful property your own!
Location
State CT
County Hartford
Zoning N4-1
Rooms
Basement Full, Unfinished
Interior
Interior Features Auto Garage Door Opener, Cable - Pre-wired, Security System
Heating Hot Air
Cooling Central Air
Fireplaces Number 1
Exterior
Exterior Feature Sidewalk, Shed, Porch, Gutters
Parking Features Attached Garage, Driveway
Garage Spaces 1.0
Waterfront Description Not Applicable
Roof Type Asphalt Shingle
Building
Lot Description In Subdivision
Foundation Concrete
Sewer Public Sewer Connected
Water Public Water Connected
Schools
Elementary Schools Per Board Of Ed
High Schools Per Board Of Ed
Read Less Info
Want to know what your home might be worth? Contact us for a FREE valuation!

Our team is ready to help you sell your home for the highest possible price ASAP
Bought with Maurita Leon • Maurita's Home & Heart Realty LLC


