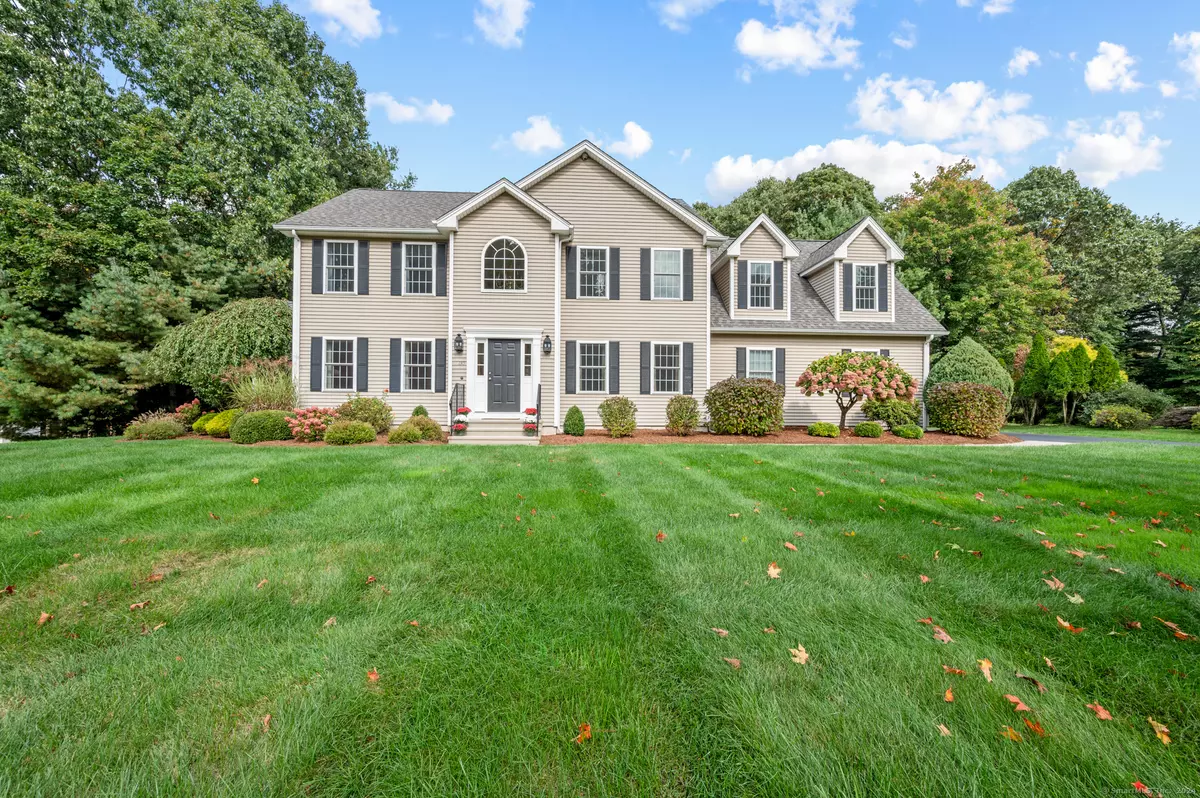$625,625
$580,000
7.9%For more information regarding the value of a property, please contact us for a free consultation.
4 Beds
3 Baths
3,655 SqFt
SOLD DATE : 11/08/2024
Key Details
Sold Price $625,625
Property Type Single Family Home
Listing Status Sold
Purchase Type For Sale
Square Footage 3,655 sqft
Price per Sqft $171
MLS Listing ID 24050167
Sold Date 11/08/24
Style Colonial
Bedrooms 4
Full Baths 2
Half Baths 1
Year Built 2002
Annual Tax Amount $11,105
Lot Size 0.740 Acres
Property Description
This home truly has it all, from the lovely curb appeal w/ mature landscaping to a beautiful stonewall as you enter up the driveway. The first floor with its 2 story foyer & open floorplan is ideal for everyday living and entertaining. The kitchen overlooks the backyard & deck area and features a double oven, a pantry, a breakfast bar and plenty of cabinetry & counterspace for all your cooking needs. The family room with beautiful hardwood floors features a gas fireplace to keep you warm on those chilly autumn nights. The main level also features a formal living room and dining room w/ hardwood floors for more formal gatherings as well as a half bath and laundry. The second floor offers a flexible space with 4 bedrooms, one of which is a bonus room, which could also be used as an office, movie room etc. The primary bedroom has a spacious walk-in closet, en-suite w/ a jetted tub and large windows to let in the natural sunlight. The other bedrooms are all a generous size with great closet space. Need more space? The basement has been beautifully finished & can be used in a variety of ways and there is still plenty of room for storage. Outside you will find a wonderful deck for outdoor entertaining and a size-able, level yard. Trees along the back of the yard provide privacy. The owners have loved this home for 20 years & have truly taken pride in it, recent updates include a new gas furnace & central air system (2018) as well as replacement of most windows. A true must see!
Location
State CT
County Hartford
Zoning RR
Rooms
Basement Full, Partially Finished, Full With Hatchway
Interior
Interior Features Auto Garage Door Opener, Cable - Available, Open Floor Plan
Heating Hot Air
Cooling Central Air
Fireplaces Number 1
Exterior
Exterior Feature Underground Utilities, Deck, Gutters, Stone Wall, Underground Sprinkler
Parking Features Attached Garage
Garage Spaces 2.0
Waterfront Description Not Applicable
Roof Type Asphalt Shingle
Building
Lot Description Level Lot
Foundation Concrete
Sewer Septic
Water Public Water Connected
Schools
Elementary Schools Keeney St
Middle Schools Illing
High Schools Manchester
Read Less Info
Want to know what your home might be worth? Contact us for a FREE valuation!

Our team is ready to help you sell your home for the highest possible price ASAP
Bought with Hala Hanna • KW Legacy Partners

