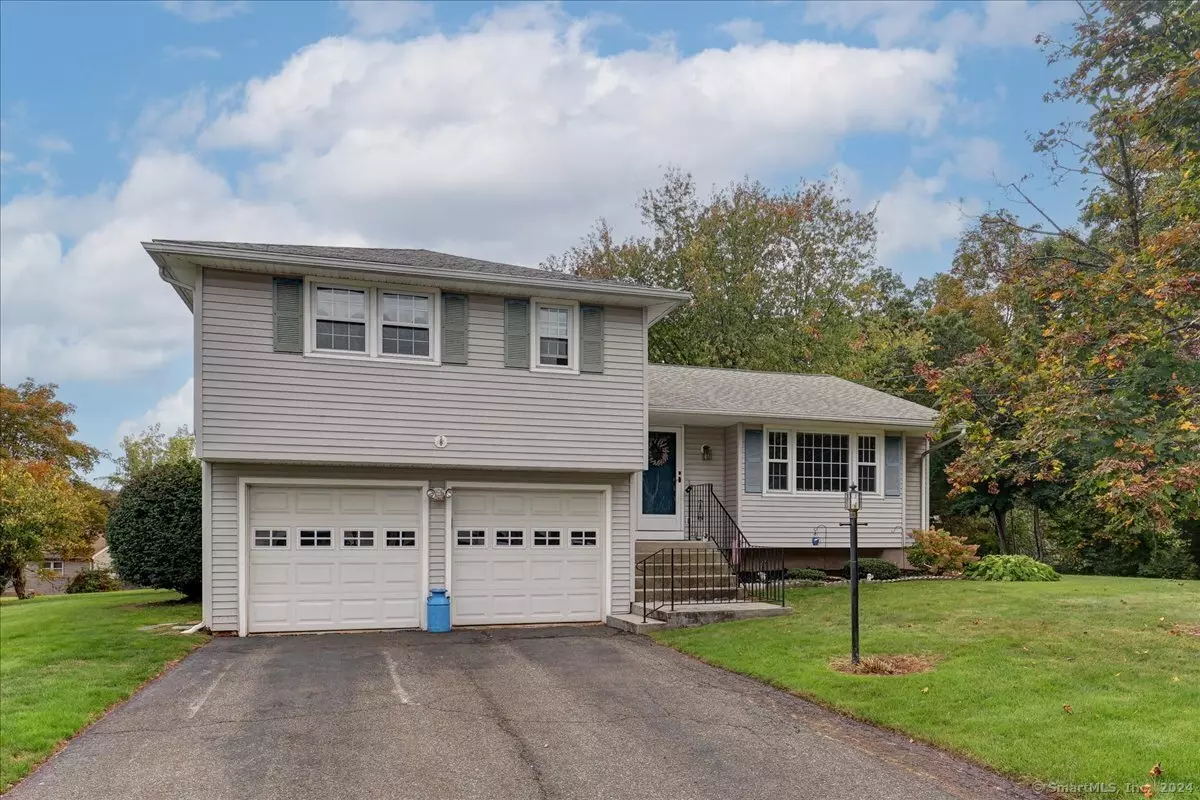$400,000
$364,900
9.6%For more information regarding the value of a property, please contact us for a free consultation.
3 Beds
3 Baths
1,704 SqFt
SOLD DATE : 11/07/2024
Key Details
Sold Price $400,000
Property Type Single Family Home
Listing Status Sold
Purchase Type For Sale
Square Footage 1,704 sqft
Price per Sqft $234
MLS Listing ID 24050177
Sold Date 11/07/24
Style Split Level
Bedrooms 3
Full Baths 2
Half Baths 1
Year Built 1961
Annual Tax Amount $5,592
Lot Size 0.280 Acres
Property Description
102 Arlington Street North might check every box on your list of wants and needs. Move in ready...check. Green Energy Efficient...check. Location...check. Open kitchen...check. Space for expansion (Home Office? Gym?)...check. Primary bath...check. Even the real hardwood floors extend from the main level into each bedroom. Needless to say, pride in ownership exudes around every corner. From the new stainless steel refrigerator in the kitchen, to the updated tile floor in the dining area, and replacement windows and roof, every major expense has been completed. All of this, and an energy efficient pellet stove regulates the comfort of the home during those cold winter months for only a few dollars per day. Take advantage of the main level by entertaining family and friends in your open kitchen/dining area by day, and then spend some quiet time relaxing in the lower-level family room by night. But wait, there's more. This charming split-level home is located on a corner lot in a wonderful neighborhood. Cook out on the large patio just beyond the lower level sliding glass door, quietly walk the dog around the neighborhood, or grow a garden in the spacious back yard. The choices are yours. Want to get out of the house, not a problem. Restaurants, shopping, parks, and schools are just minutes away. Just move in and start enjoying your new life. Come see 102 Arlington Street North today.
Location
State CT
County New Haven
Zoning R-1
Rooms
Basement Crawl Space, Full
Interior
Interior Features Auto Garage Door Opener, Cable - Pre-wired, Open Floor Plan, Security System
Heating Baseboard
Cooling Window Unit
Exterior
Exterior Feature Gutters, Patio
Parking Features Attached Garage, Under House Garage, Paved, Driveway
Garage Spaces 2.0
Waterfront Description Not Applicable
Roof Type Asphalt Shingle
Building
Lot Description Corner Lot, In Subdivision, Level Lot
Foundation Concrete
Sewer Public Sewer Connected
Water Public Water Connected
Schools
Elementary Schools Per Board Of Ed
High Schools Per Board Of Ed
Read Less Info
Want to know what your home might be worth? Contact us for a FREE valuation!

Our team is ready to help you sell your home for the highest possible price ASAP
Bought with Ranee Bibisi • Harriman Real Estate LLC


