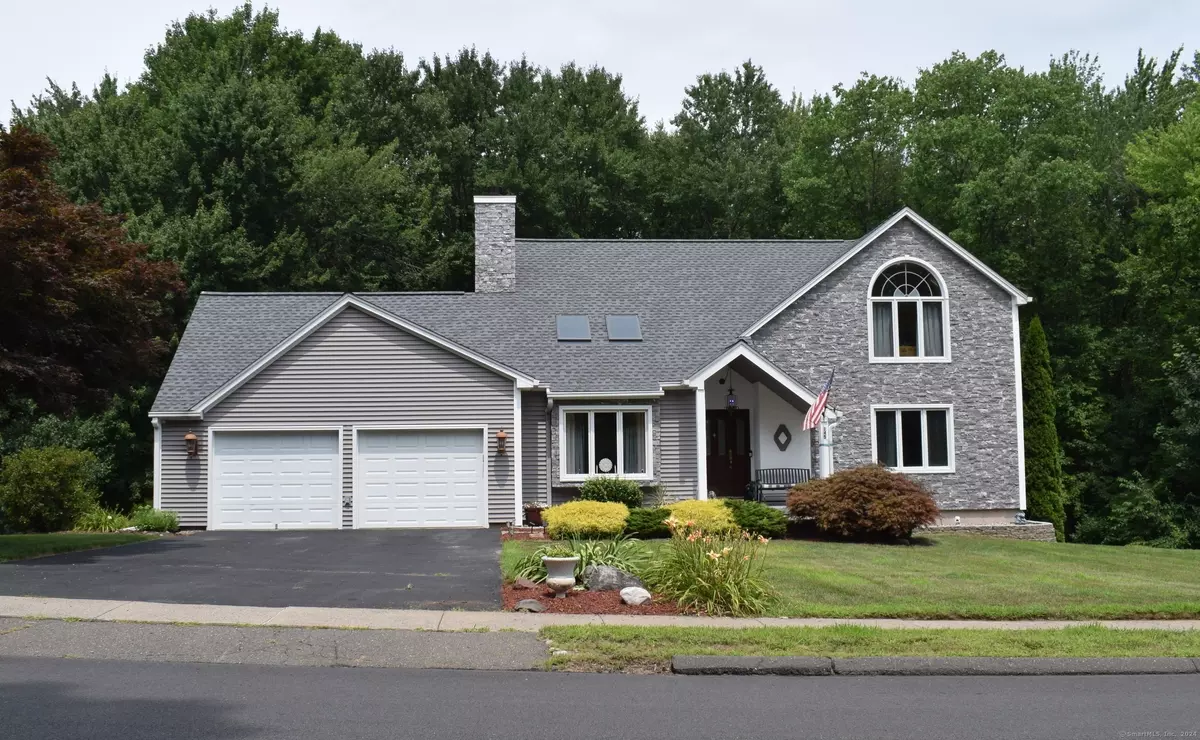$460,000
$488,900
5.9%For more information regarding the value of a property, please contact us for a free consultation.
3 Beds
4 Baths
3,037 SqFt
SOLD DATE : 11/04/2024
Key Details
Sold Price $460,000
Property Type Single Family Home
Listing Status Sold
Purchase Type For Sale
Square Footage 3,037 sqft
Price per Sqft $151
MLS Listing ID 24034147
Sold Date 11/04/24
Style Contemporary
Bedrooms 3
Full Baths 3
Half Baths 1
Year Built 1996
Annual Tax Amount $7,886
Lot Size 0.570 Acres
Property Description
This is a stunning contemporary home that embodies classic beauty nestled in the Wildewood Estate neighborhood of Bristol. Boasting a breezy open feel, with vaulted ceilings, new skylights, and a lovely blend of architectural and picture windows, you can expect your home to be awash in natural light all year round. Enjoy golden hardwood floors throughout and a unique sunken great room. Host dinner for friends in the formal dining room. On cozy nights with family, have a casual meal in the large eat-in kitchen or play board games in the living room in front of the fireplace. Upstairs, relax in luxury in the primary bedroom with its vaulted ceilings and remodeled en suite bathroom. Two more bedrooms and another remodeled full bath upstairs allows everyone their own space. There's much more room for living or entertaining in the finished basement, with a full bathroom and walk-out to the private backyard. And on pleasant days, step through the sliders off the kitchen onto your beautifully designed, spacious two-tiered deck. With a new roof, new gutters and new skylights, newer siding, furnace and central air, public water and sewer, and underground utilities, you can feel comfortable and confident moving into your new home!
Location
State CT
County Hartford
Zoning R-25
Rooms
Basement Full, Heated, Cooled, Walk-out, Liveable Space, Full With Walk-Out
Interior
Interior Features Auto Garage Door Opener, Cable - Pre-wired, Central Vacuum, Humidifier, Open Floor Plan, Security System
Heating Hot Air
Cooling Ceiling Fans, Central Air
Fireplaces Number 1
Exterior
Exterior Feature Underground Utilities, Deck, Gutters, Garden Area, Patio
Parking Features Attached Garage, Paved, Driveway
Garage Spaces 2.0
Waterfront Description Not Applicable
Roof Type Asphalt Shingle
Building
Lot Description In Subdivision, Lightly Wooded
Foundation Concrete
Sewer Public Sewer Connected
Water Public Water Connected
Schools
Elementary Schools Per Board Of Ed
High Schools Per Board Of Ed
Read Less Info
Want to know what your home might be worth? Contact us for a FREE valuation!

Our team is ready to help you sell your home for the highest possible price ASAP
Bought with Paula Burton • Century 21 AllPoints Realty


