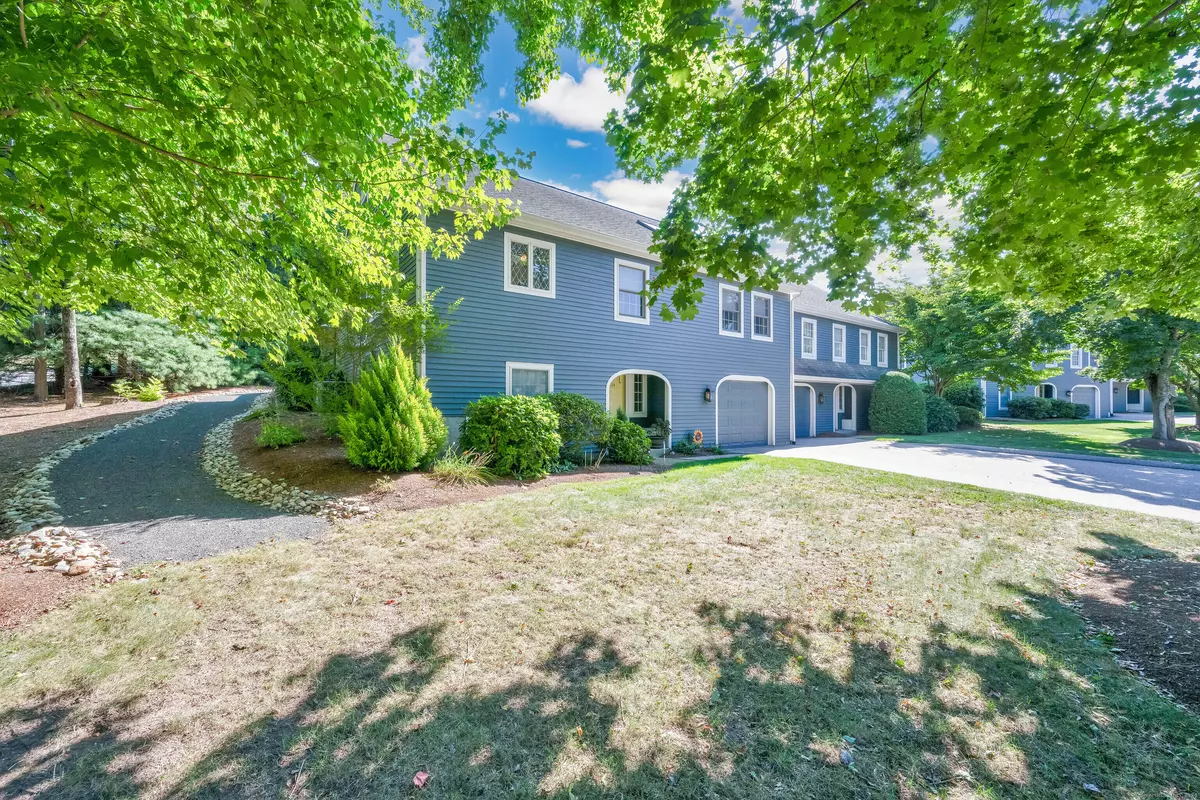$490,000
$474,900
3.2%For more information regarding the value of a property, please contact us for a free consultation.
3 Beds
2 Baths
2,574 SqFt
SOLD DATE : 10/28/2024
Key Details
Sold Price $490,000
Property Type Condo
Sub Type Condominium
Listing Status Sold
Purchase Type For Sale
Square Footage 2,574 sqft
Price per Sqft $190
MLS Listing ID 24046335
Sold Date 10/28/24
Style Townhouse
Bedrooms 3
Full Baths 2
HOA Fees $743/mo
Year Built 1988
Annual Tax Amount $7,778
Property Description
Spectacular end unit Townhouse has 3 levels of living space plus a private and inviting backyard! With an open floor plan, soaring ceilings and skylights you will feel like you are in a single family home yet with the convenience of condo living. The remodeled custom kitchen has soft close cabinets, granite countertops, stylish backsplash, island with seating and is open to the living area. Plenty of space for a dining room and living area with a focal point on the gas fireplace and slider to the awesome outdoor area. The primary bedroom is located on the main floor with a primary full bathroom. A 2nd bedroom and full bathroom are also located on the main level. There is a cozy corner room that is perfect for an office or sitting room. The upper level boasts 2 rooms with skylights and palladium windows that could be used as bedrooms, offices or dens! The lower level is finished with a recreation room and laundry area. A tandem garage is oversized with space for 2 cars plus storage. The park-like backyard is where you will want to spend all your time! New Vinyl deck, power awning, numerous flowers and shrubs, privacy hedges and fence, sitting area and a unique walkway entrance from the front! HOA covers water, snow removal, landscaping, grass, building repairs. HVAC 8 years old, new garage door opener, custom skylight blinds with remote, central AC, central Vac. This home has it all!!
Location
State CT
County Hartford
Zoning PAD
Rooms
Basement Full, Fully Finished
Interior
Interior Features Auto Garage Door Opener, Cable - Available, Open Floor Plan
Heating Hot Air
Cooling Central Air
Fireplaces Number 1
Exterior
Parking Features Attached Garage, Tandem
Garage Spaces 2.0
Building
Lot Description Lightly Wooded
Sewer Public Sewer Connected
Water Public Water Connected
Level or Stories 3
Schools
Elementary Schools Per Board Of Ed
High Schools Glastonbury
Others
Pets Allowed Yes
Read Less Info
Want to know what your home might be worth? Contact us for a FREE valuation!

Our team is ready to help you sell your home for the highest possible price ASAP
Bought with Deb Chabot • RE/MAX Destination

