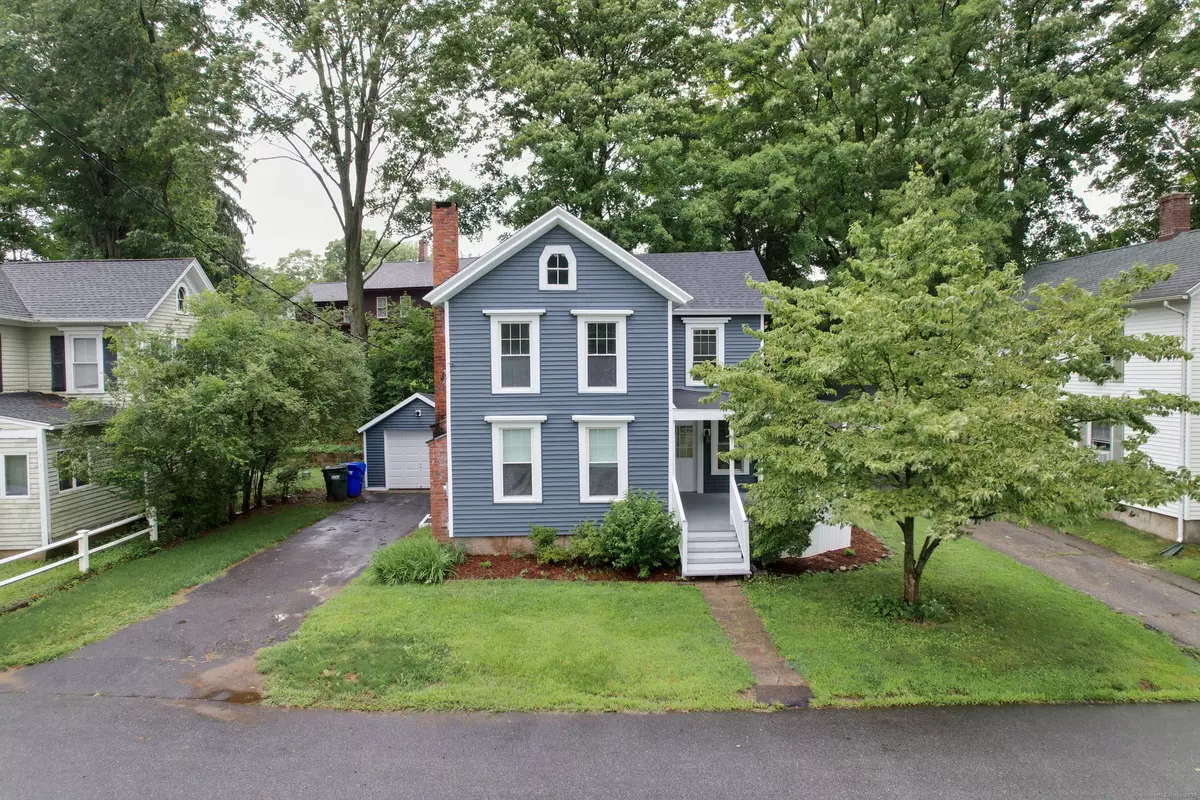$280,000
$289,900
3.4%For more information regarding the value of a property, please contact us for a free consultation.
3 Beds
2 Baths
1,248 SqFt
SOLD DATE : 10/16/2024
Key Details
Sold Price $280,000
Property Type Single Family Home
Listing Status Sold
Purchase Type For Sale
Square Footage 1,248 sqft
Price per Sqft $224
MLS Listing ID 24039189
Sold Date 10/16/24
Style Cape Cod
Bedrooms 3
Full Baths 2
Year Built 1890
Annual Tax Amount $3,904
Lot Size 4,791 Sqft
Property Description
Move right into this recently renovated and remodeled 3 bedroom, 2 full bath quintessential New England Cape located on a quiet street in a perfect location right in the heart of historic downtown Thomaston. Originally built for the Seth Thomas Clock factory workers, this home sits directly behind the Seth Thomas Park with views from the large covered front porch. The remodeled Kitchen offers built-in pantry, new soft closing drawers & cabinets. Dining room off the Kitchen boasts a brick fireplace, Living Room w/direct entrance from the large covered front porch, renovated full bath, laundry room, refinished hardwood floors and gas heat round out the Main level. Upper level features electric baseboard heat, 3 bedrooms, jack & jill full bath, & access to walk-up attic. Updates include: New asphalt roof, New siding, New gas Heil furnace, updated 100amp electric service, freshly painted interior. All updates done within the past 6 months. Turnkey ready. Seller prefers all offers on the CTR/GHAR contract. Moments to all shopping, schools, parks, restaurants, grocery stores, Rts 6 & 8 for super easy commuting! Schedule your private tour today!
Location
State CT
County Litchfield
Zoning RA15
Rooms
Basement Full, Unfinished, Storage, Hatchway Access, Interior Access, Concrete Floor, Full With Hatchway
Interior
Heating Gas on Gas, Hot Air, Other
Cooling Ceiling Fans
Fireplaces Number 1
Exterior
Exterior Feature Porch, Gutters, Lighting, Patio
Parking Features Detached Garage, Driveway
Garage Spaces 1.0
Waterfront Description Not Applicable
Roof Type Asphalt Shingle
Building
Lot Description Lightly Wooded, Treed, Level Lot
Foundation Block, Stone
Sewer Public Sewer Connected
Water Public Water Connected
Schools
Elementary Schools Per Board Of Ed
High Schools Per Board Of Ed
Read Less Info
Want to know what your home might be worth? Contact us for a FREE valuation!

Our team is ready to help you sell your home for the highest possible price ASAP
Bought with Maura Driscoll • West View Properties, LLC

