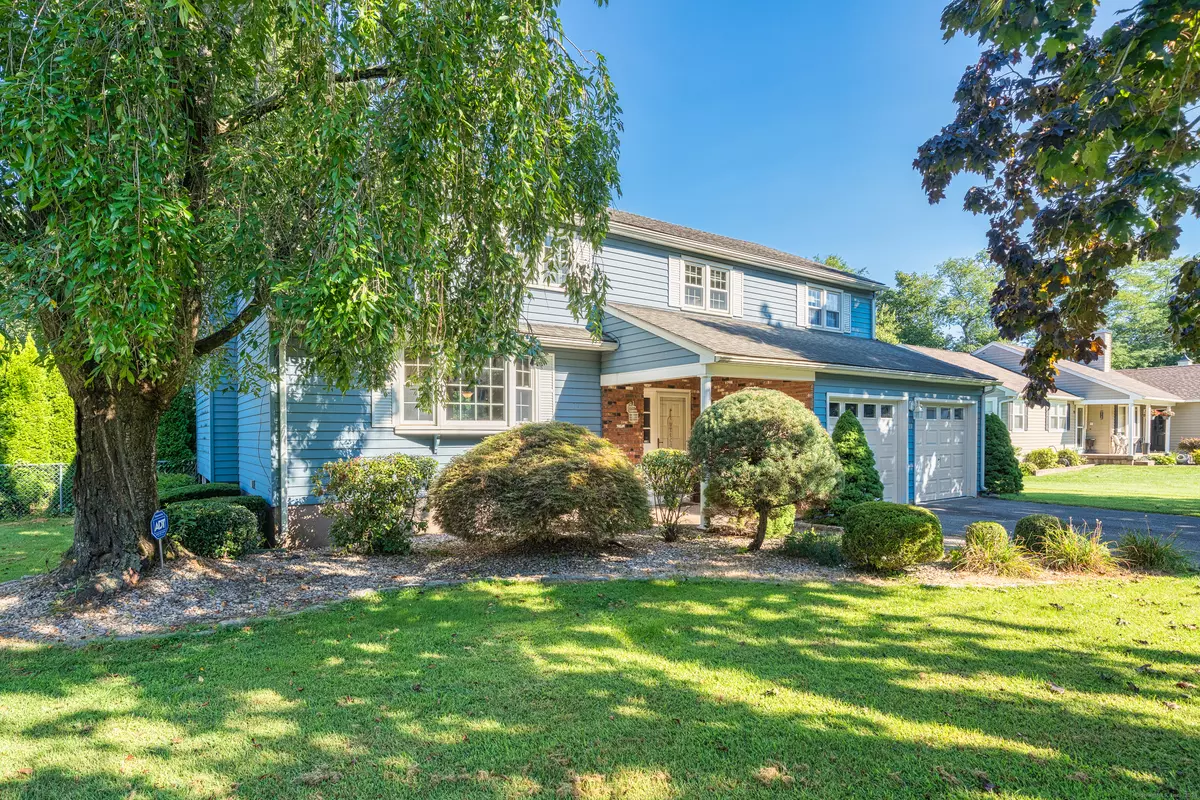$571,000
$534,900
6.7%For more information regarding the value of a property, please contact us for a free consultation.
4 Beds
3 Baths
2,130 SqFt
SOLD DATE : 10/17/2024
Key Details
Sold Price $571,000
Property Type Single Family Home
Listing Status Sold
Purchase Type For Sale
Square Footage 2,130 sqft
Price per Sqft $268
MLS Listing ID 24044493
Sold Date 10/17/24
Style Split Level
Bedrooms 4
Full Baths 2
Half Baths 1
Year Built 1977
Annual Tax Amount $8,323
Lot Size 0.490 Acres
Property Description
This charming split-level home, nestled on a tranquil cul-de-sac, offers a blend of modern convenience and serene surroundings. With 4 bedrooms and 2.5 baths, it provides ample space for both relaxation and functionality. As you enter the home, you're greeted by an inviting foyer and living room. You can't help but notice the hardwood floors throughout the entire home. The floor plan seamlessly connects the large kitchen, dining room, and sunken family room with a wood burning fire place.. The kitchen boasts sleek, stainless appliances and generous counter space, making it a perfect spot for cooking and with Its openness to the dining and family areas ensures that you're always part of the action. An abundance of natural light floods the space through large windows and sliders, which lead out to a delightful backyard patio. This extension of your living area offers a wonderful setting for outdoor entertaining or intimate family gatherings, blending indoor and outdoor living effortlessly. Upstairs brings you to the 4 bedrooms, one being the primary with a generous full bath and extra closet space. An additional full bath rounds out the second floor. The fenced-in backyard provides picturesque views of the surrounding landscape. With its thoughtful layout and connection to nature, this home on a quiet cul-de-sac presents a perfect balance of comfort and convenience, making it a true haven. 40 year architecture asphalt roof installed 2002
Location
State CT
County Hartford
Zoning R-20
Rooms
Basement Full, Unfinished
Interior
Heating Hot Air
Cooling Central Air
Fireplaces Number 1
Exterior
Exterior Feature Patio
Parking Features Attached Garage
Garage Spaces 2.0
Waterfront Description Not Applicable
Roof Type Asphalt Shingle
Building
Lot Description Level Lot, On Cul-De-Sac
Foundation Concrete
Sewer Public Sewer Connected
Water Public Water Connected
Schools
Elementary Schools West Hill
High Schools Rocky Hill
Read Less Info
Want to know what your home might be worth? Contact us for a FREE valuation!

Our team is ready to help you sell your home for the highest possible price ASAP
Bought with Jennifer Kamens • Berkshire Hathaway NE Prop.

