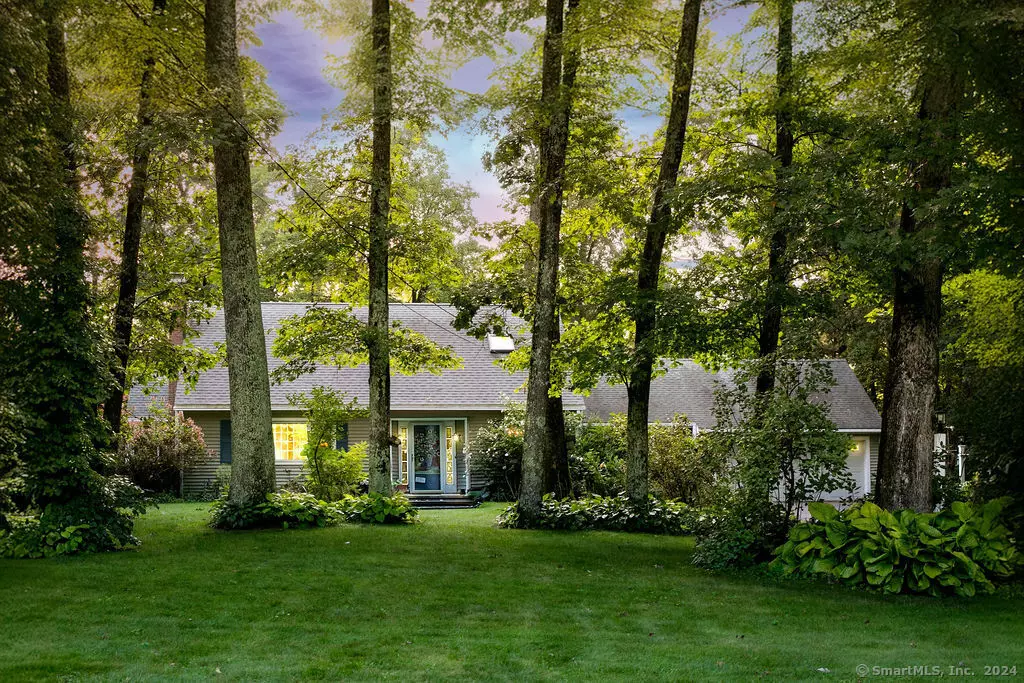$575,000
$569,000
1.1%For more information regarding the value of a property, please contact us for a free consultation.
4 Beds
4 Baths
2,592 SqFt
SOLD DATE : 10/10/2024
Key Details
Sold Price $575,000
Property Type Single Family Home
Listing Status Sold
Purchase Type For Sale
Square Footage 2,592 sqft
Price per Sqft $221
MLS Listing ID 24042269
Sold Date 10/10/24
Style Cape Cod
Bedrooms 4
Full Baths 2
Half Baths 2
Year Built 1958
Annual Tax Amount $10,691
Lot Size 1.180 Acres
Property Description
Beautiful 4 Bedroom, fully dormered Cape nestled on a beautifully landscaped, private lot! Move right into this well maintained home with many updates & possible first floor living/in-law. Fall in love w/ the remodeled eat-in kitchen that opens to a spacious Great Room addition (2002) w/ cathedral ceiling, gas fireplace w/stone surround, sound system, & French drs to the patio & backyard. Addition includes a laundry room, half bath, large mudroom area, & walk-in closet. Off the east side of the kitchen is a formal dining area leading to a living room w/ wood burning frpl/stove & beautiful built-in bookcases. Completing the main level is a 4-season sunroom & bedroom w/ adjacent remodeled full bath. Walk upstairs to a large primary bedroom w/multiple closets & gleaming hardwood floors. Two add'l bedrooms--both w/beautiful hardwoods--and a remodeled full bath complete the upper level. A spacious unfinished lower level could be finished if add'l flex space is desired. Favorite features include new appliances, security system, newer vinyl siding & driveway, natural gas heat, public water, newer mechanicals including on-demand gas Generac generator (2020), newer water tank (2022), central air (2 zones), gorgeous hardwoods throughout, cedar closet and tons of storage, patio with gorgeous stone fireplace, irrigation system. A stone's throw from Stratton Brook State Park for swimming, fishing, hiking/biking trails, etc. Move right in and make it yours! Quick closing possible!
Location
State CT
County Hartford
Zoning R-40
Rooms
Basement Full, Unfinished, Interior Access, Full With Hatchway
Interior
Interior Features Auto Garage Door Opener, Cable - Available, Security System
Heating Hot Water
Cooling Central Air
Fireplaces Number 2
Exterior
Exterior Feature Grill, Gutters, Garden Area, French Doors, Underground Sprinkler, Patio
Parking Features Attached Garage, Driveway
Garage Spaces 2.0
Waterfront Description Not Applicable
Roof Type Asphalt Shingle
Building
Lot Description Lightly Wooded
Foundation Concrete
Sewer Septic
Water Public Water Connected
Schools
Elementary Schools Tootin' Hills
Middle Schools Henry James
High Schools Simsbury
Read Less Info
Want to know what your home might be worth? Contact us for a FREE valuation!

Our team is ready to help you sell your home for the highest possible price ASAP
Bought with Nancy Reardon • Berkshire Hathaway NE Prop.

