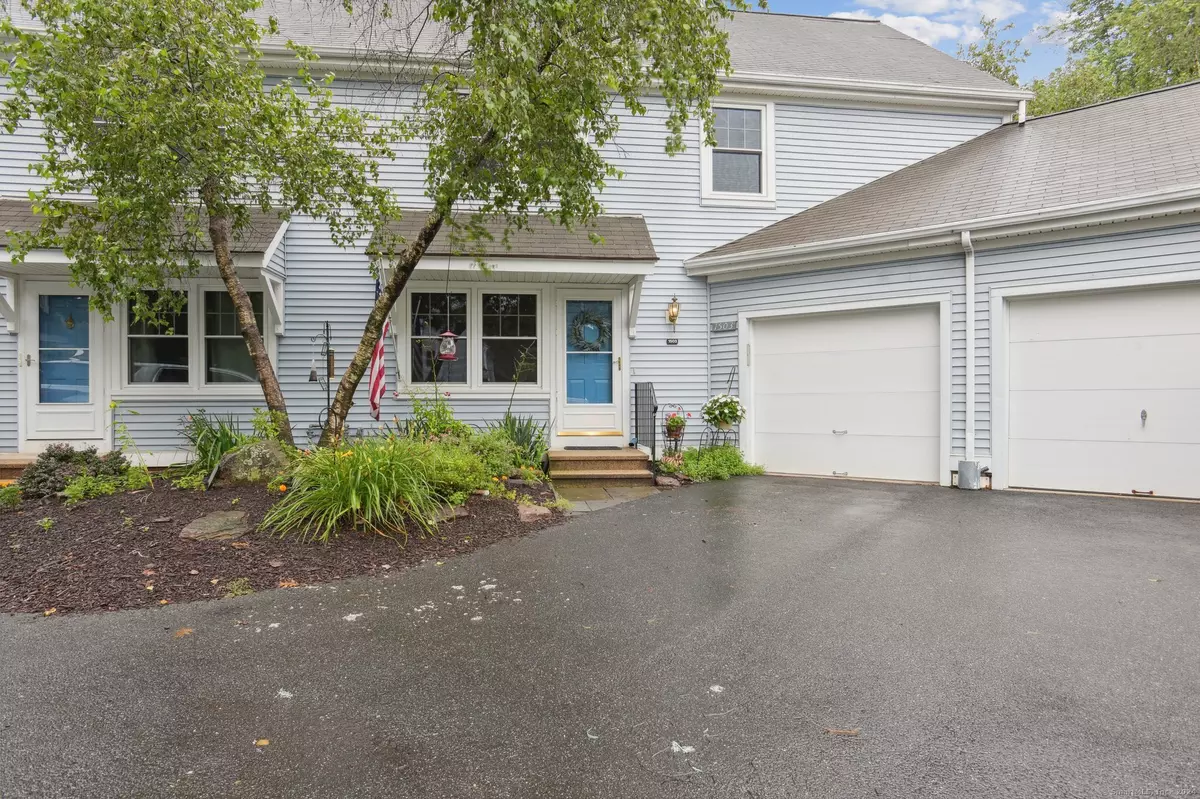$376,000
$365,000
3.0%For more information regarding the value of a property, please contact us for a free consultation.
3 Beds
3 Baths
2,112 SqFt
SOLD DATE : 09/13/2024
Key Details
Sold Price $376,000
Property Type Condo
Sub Type Condominium
Listing Status Sold
Purchase Type For Sale
Square Footage 2,112 sqft
Price per Sqft $178
MLS Listing ID 24037972
Sold Date 09/13/24
Style Townhouse
Bedrooms 3
Full Baths 2
Half Baths 1
HOA Fees $370/mo
Year Built 1988
Annual Tax Amount $6,340
Property Description
Welcome home to this well-loved condo cherished by the original owners from day one and ready for its next chapter with you! One of the largest units in the Old Forge community, this unit offers three bedrooms, two and a half bathrooms, a fully-finished walk-out basement, and over 2,100 square feet of living space. Walk inside to the spacious living room perfect for hosting friends and family that flows into the dining room and eat-in kitchen. Brand new sliding glass doors lead out onto the large back deck that features a stylish awning to keep you cool in the shade on hot sunny days. Upstairs there is the spacious primary bedroom with a walk-in closet and renovated full bathroom. Two additional bedrooms (both with walk-in closets!) and another renovated full bathroom round out the top floor. The fully finished walk-out basement features new vinyl-plank flooring, a separate laundry room, and plenty of space for an additional living room, exercise room, at-home office, or whatever your heart desires. Two new sliding doors offer plenty of natural light and easy access to the paved back patio and beautiful backyard that abuts Dividend Pond Trails and Archaeological District, made up of 68 acres and 3 miles of marked trails and ten archaeological sites. There is also a lovely perennial garden that has blooms from spring to fall. The whole unit has been freshly painted in neutral colors, features new energy efficient windows, a new water heater and more! Nothing to do but move in!
Location
State CT
County Hartford
Zoning R-20
Rooms
Basement Full, Heated, Fully Finished, Interior Access, Walk-out, Liveable Space, Full With Walk-Out
Interior
Heating Hot Air
Cooling Central Air
Exterior
Exterior Feature Awnings, Deck
Parking Features Attached Garage, Paved, Assigned Parking, Driveway
Garage Spaces 1.0
Waterfront Description Not Applicable
Building
Sewer Public Sewer Connected
Water Public Water Connected
Level or Stories 3
Schools
Elementary Schools Myrtle H. Stevens
Middle Schools Griswold
High Schools Rocky Hill
Others
Pets Allowed Yes
Read Less Info
Want to know what your home might be worth? Contact us for a FREE valuation!

Our team is ready to help you sell your home for the highest possible price ASAP
Bought with Bryan Wosczyna • Century 21 Clemens Group

