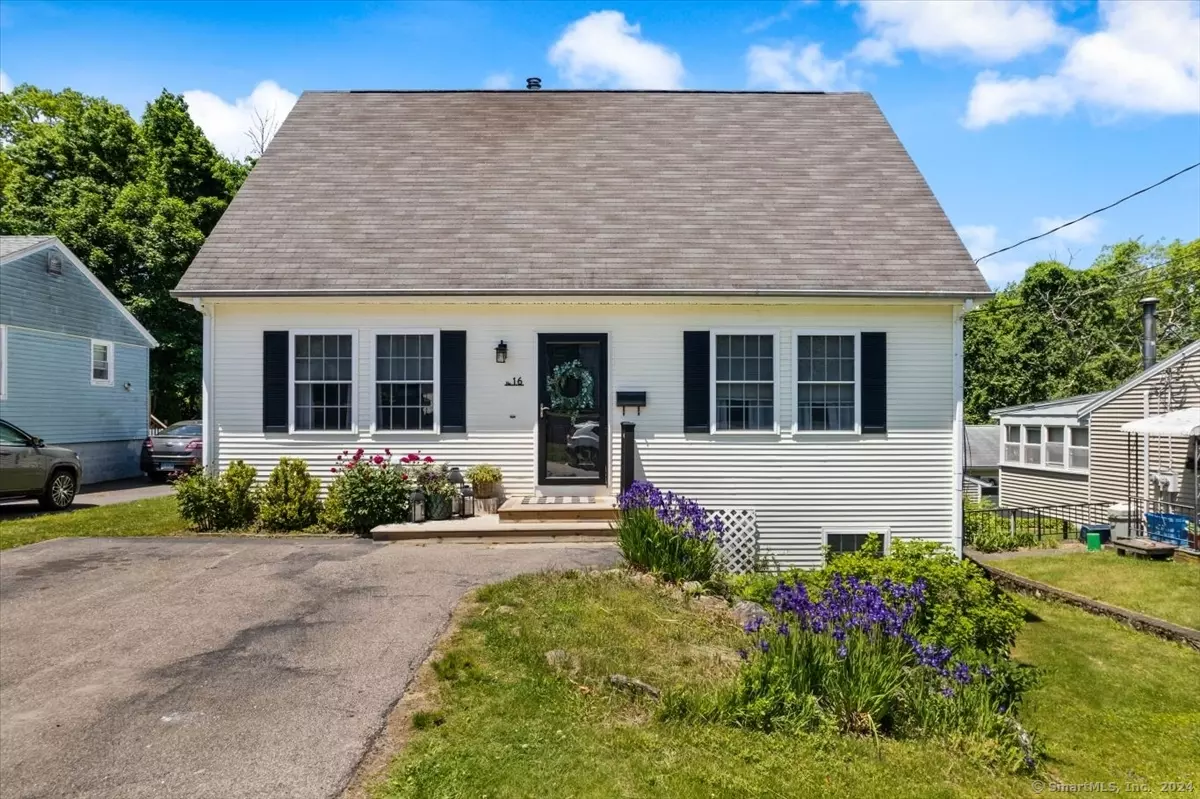$428,000
$425,000
0.7%For more information regarding the value of a property, please contact us for a free consultation.
3 Beds
2 Baths
2,170 SqFt
SOLD DATE : 08/30/2024
Key Details
Sold Price $428,000
Property Type Single Family Home
Listing Status Sold
Purchase Type For Sale
Square Footage 2,170 sqft
Price per Sqft $197
MLS Listing ID 24026686
Sold Date 08/30/24
Style Cape Cod
Bedrooms 3
Full Baths 2
Year Built 2001
Annual Tax Amount $5,119
Lot Size 8,276 Sqft
Property Description
Welcome to 16 Thompson Street, where comfort meets elegance. This charming 3-bedroom home boasts 2 renovated bathrooms and showcases refined upgrades including an updated kitchen, crown molding, and stunning hardwood floors throughout the main living areas. The kitchen is a chef's delight with a stylish breakfast bar that seamlessly transitions into the spacious dining room. An inviting open stairway enhances the main floor's airy, open-plan feel. Ideal for single-level living, a first-floor bedroom and full bathroom offer convenience and versatility. Step through sliders onto the deck and enjoy the expansive open yard, partially fenced and backing up to open space for privacy. The partially finished basement extends the home's living space, offering flexibility for a family room, additional bedroom, or potential in-law complete with a walk-in closet, abundant natural light, and walk-out access to the backyard. Upstairs, two generously sized bedrooms each feature dual closets for ample storage, while the upstairs bathroom presents a chic marble vanity and double sinks. This turn-key property is ready for you to move right in! Beyond the home's impeccable interior, its location is unbeatable- less than a mile from downtown Westerly's vibrant shops, restaurants, and Wilcox Park. Within 15 minutes, enjoy the sandy beaches of Westerly, RI, or explore downtown Mystic. Easy access to Route 2 and I-95 simplifies commuting.
Location
State CT
County New London
Zoning RH-10
Rooms
Basement Full, Heated, Interior Access, Partially Finished, Walk-out, Liveable Space, Full With Walk-Out
Interior
Interior Features Cable - Available, Open Floor Plan
Heating Baseboard
Cooling Ceiling Fans, Window Unit
Exterior
Exterior Feature Shed, Deck, Gutters, Patio
Parking Features None, Paved, Off Street Parking, Driveway
Waterfront Description Not Applicable
Roof Type Asphalt Shingle
Building
Lot Description Fence - Partial, Lightly Wooded, Borders Open Space, Level Lot
Foundation Concrete
Sewer Public Sewer Connected
Water Public Water Connected
Schools
Elementary Schools West Vine
High Schools Stonington
Read Less Info
Want to know what your home might be worth? Contact us for a FREE valuation!

Our team is ready to help you sell your home for the highest possible price ASAP
Bought with Amanda Polansky • RE/MAX Coast and Country

