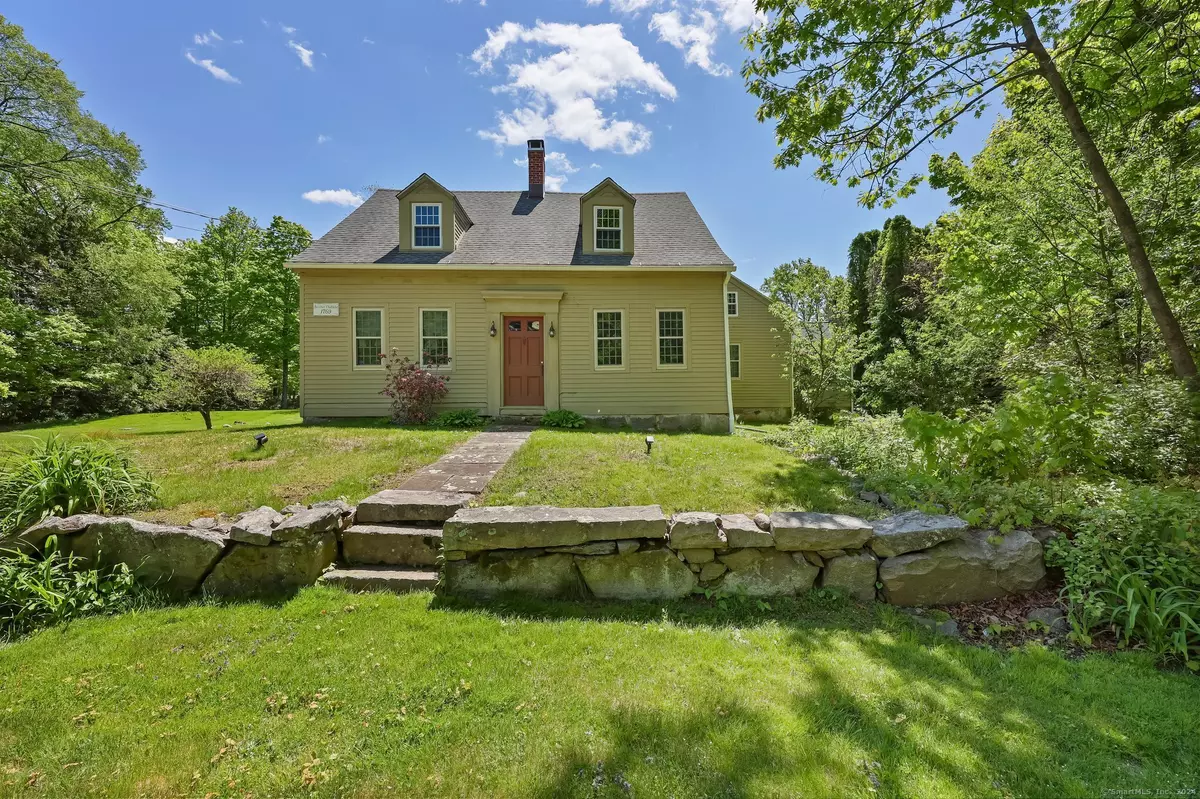$569,100
$569,000
For more information regarding the value of a property, please contact us for a free consultation.
4 Beds
2 Baths
2,261 SqFt
SOLD DATE : 08/30/2024
Key Details
Sold Price $569,100
Property Type Single Family Home
Listing Status Sold
Purchase Type For Sale
Square Footage 2,261 sqft
Price per Sqft $251
MLS Listing ID 24010873
Sold Date 08/30/24
Style Colonial,Antique
Bedrooms 4
Full Baths 2
Year Built 1769
Annual Tax Amount $5,521
Lot Size 1.600 Acres
Property Description
WOW! Todays modern updates with the charm of yesteryear! * BRAND NEW KITCHEN * WIDE PLANK FLOORING (Original chestnut) * 30x23 TWO STORY separate garage/barn with HIGH CEILINGS (Approx 15 yrs old) front and back entry with overhead doors for equipment/storage, 690sf second floor unfinished bonus room (possible home office) with access to balcony deck! *POSSIBLE HORSE PROPERTY/SMALL FARM * LARGE LEVEL YARD for gardens and play! * Flexible floor plan with 2 possible Primary Bedrooms * Living room with wood ceiling has a new pellet stove! White kitchen with island, granite, tile backsplash and new stainless steel appliances including stainless hood and staircase to walk up attic! Formal dining room with fireplace has access to the covered screened porch. Family room/den, Office, laundry and MAIN FLOOR Bedroom. Second level includes 3 BRs and full bathroom PLUS access to walk up attic storage (26x17). Situated on lovely 1.6 acres with level yard, fruit trees (apple, pear, peach, and cherry) and TWO STORY 30x23 BARN with 2nd floor workshop w/swing out doors with a bar that can be used to lift 1000 pounds. Generator hookup; Updated Electric. Beecher Chatfield House circa 1769 Filled with history and character: In the 1940s it was the home of photographer Alfred Cheney Johnston (1885-1971), who set up his studio in the barn. Johnston was a glamour photographer famed for his portraits of Ziegfeld Follies showgirls.
Location
State CT
County New Haven
Zoning RESA
Rooms
Basement Full, Interior Access, Full With Hatchway
Interior
Interior Features Auto Garage Door Opener, Cable - Available, Open Floor Plan
Heating Steam
Cooling None
Fireplaces Number 2
Exterior
Exterior Feature Shed, Stone Wall, Patio
Parking Features Detached Garage
Garage Spaces 2.0
Waterfront Description Not Applicable
Roof Type Asphalt Shingle
Building
Lot Description Corner Lot, Lightly Wooded, Level Lot
Foundation Masonry, Stone
Sewer Septic
Water Private Well
Schools
Elementary Schools Per Board Of Ed
Middle Schools Great Oak
High Schools Oxford
Read Less Info
Want to know what your home might be worth? Contact us for a FREE valuation!

Our team is ready to help you sell your home for the highest possible price ASAP
Bought with Lisa Bowman • Coldwell Banker Realty

