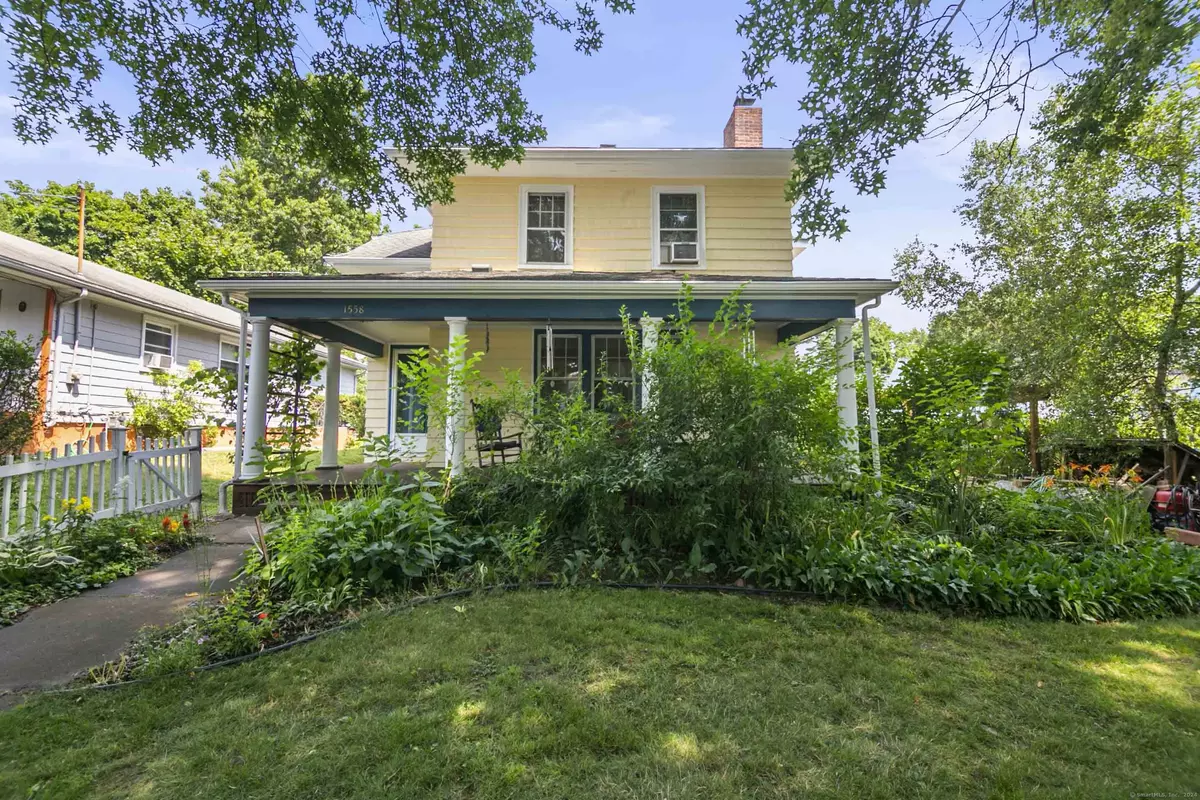$490,000
$499,000
1.8%For more information regarding the value of a property, please contact us for a free consultation.
4 Beds
2 Baths
2,061 SqFt
SOLD DATE : 08/16/2024
Key Details
Sold Price $490,000
Property Type Single Family Home
Listing Status Sold
Purchase Type For Sale
Square Footage 2,061 sqft
Price per Sqft $237
MLS Listing ID 24028100
Sold Date 08/16/24
Style Colonial
Bedrooms 4
Full Baths 2
Year Built 1916
Annual Tax Amount $9,894
Lot Size 9,583 Sqft
Property Description
Charming 4 bedroom Historical colonial with the perfect place to have access to Blue Back & West Hartford center, yet privacy with a Koi pond, pergola deck, perennial flowers,vegetable garden,& a front porch to sip lemonade on! When you enter the foyer you see the wonderful woodwork & French doors in the formal living room which opens to the formal dining room. Lots of natural lighting with windows on either side of the wood burning fireplace & a wall of windows. Hardwood floors & special molding throughout the house makes this historical home one of kind. First floor bedroom(can be used as an office) & full bath enables guests to have a separation from the rest of the house. Upstairs you have a Unique hallway with a sitting area that opens to the 3 bedrooms plus walk up attic.Primary bedroom has great built in shelving, sitting area, as well as a walk in closet. The other good size bedrooms have hardwood floors&lots space for extra beds. The bathroom has a shower/soaking tub to relax in. The attic level has so much storage space! Lower level has the family room(additional sq ft 280)& entertainment potential which is near the laundry area. Don't miss the dark room for photography lovers or doubles as a art &crafts space.Workshop area is fantastic for any hobbies you may have. Come and make this special house your home today. Enjoy the lovely private yard yet so close to the restaurants and shops in West Hartford center & Blue Back Square. Don't miss the new Troutbrook Trail
Location
State CT
County Hartford
Zoning R-6
Rooms
Basement Full, Storage, Partially Finished, Liveable Space, Concrete Floor
Interior
Interior Features Cable - Available
Heating Hot Water
Cooling Window Unit
Fireplaces Number 1
Exterior
Exterior Feature Porch-Wrap Around, Sidewalk, Porch, Deck, Garden Area
Parking Features Detached Garage, Off Street Parking, Driveway
Garage Spaces 2.0
Waterfront Description Not Applicable
Roof Type Asphalt Shingle
Building
Lot Description Fence - Partial, Fence - Rail, Corner Lot, Historic District
Foundation Concrete
Sewer Public Sewer Connected
Water Public Water Connected
Schools
Elementary Schools Webster Hill
Middle Schools Sedgwick
High Schools Conard
Read Less Info
Want to know what your home might be worth? Contact us for a FREE valuation!

Our team is ready to help you sell your home for the highest possible price ASAP
Bought with Lisa Sadinsky • William Raveis Real Estate

