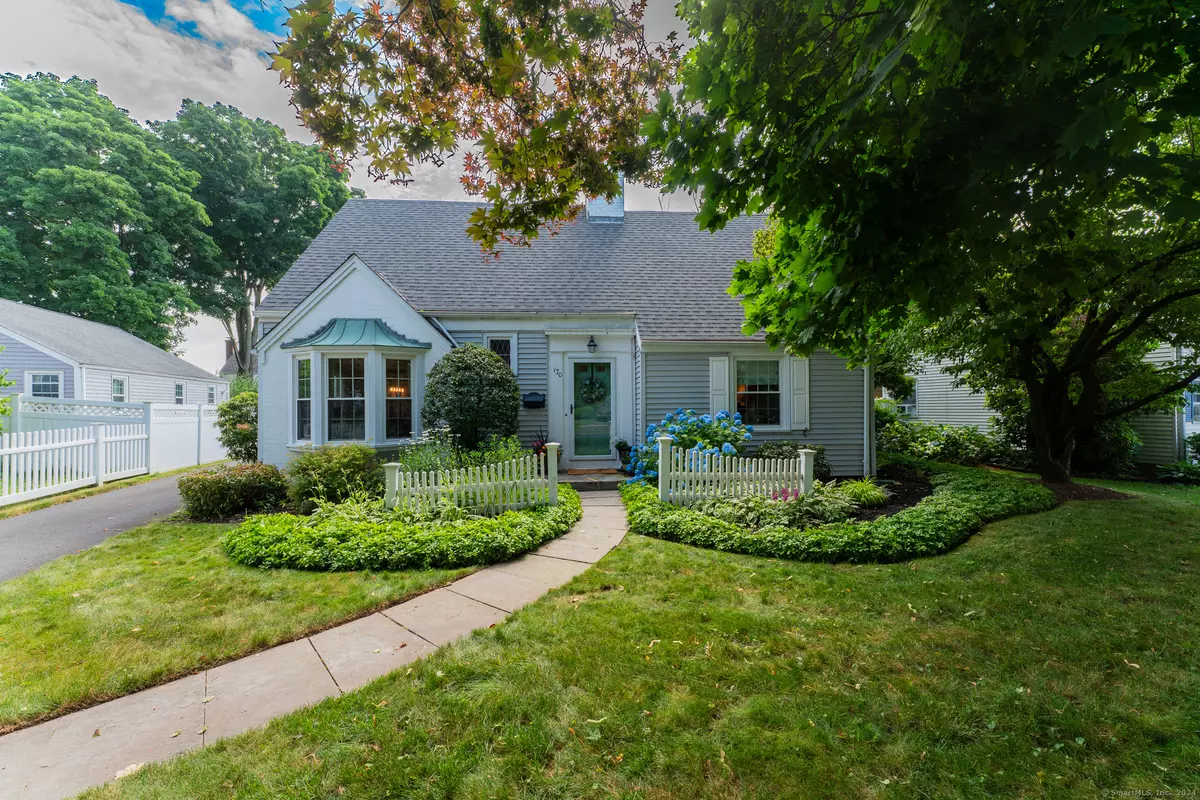$557,500
$489,000
14.0%For more information regarding the value of a property, please contact us for a free consultation.
3 Beds
3 Baths
2,289 SqFt
SOLD DATE : 08/12/2024
Key Details
Sold Price $557,500
Property Type Single Family Home
Listing Status Sold
Purchase Type For Sale
Square Footage 2,289 sqft
Price per Sqft $243
MLS Listing ID 24028693
Sold Date 08/12/24
Style Cape Cod
Bedrooms 3
Full Baths 2
Half Baths 1
Year Built 1939
Annual Tax Amount $9,714
Lot Size 10,018 Sqft
Property Description
Fabulous opportunity to own a large, meticulously maintained Cape! This 3-bedroom, 2 bath home leaves little be desired. Walk-up the bluestone paver walkway and enter the home's foyer and fall in love. To the right you'll notice the large, front-to-back living room, complete with a wood burning fireplace, built-in shelving and beautiful hardwood floors that carry throughout. There is also a bedroom with a full bath en-suite on the main level that currently serves as an office, ideal for the work from home professional! The formal dining room is well-sized and features a bay window overlooking the front yard. The dining room leads into the custom, eat-in kitchen that offers tons of cabinet and counter space. The kitchen boasts a chef's gas-range and hood, and a large island with plenty of seating and shelving. There is a family room off the kitchen which is lovely with tons of windows allowing for natural light that leads to the parklike back yard. The backyard's gardens are stunning and include a bluestone patio. The second floor of the home provides 2 additional large bedrooms and have hardwood floors throughout. There is also a full bath with a tub on the second level. The basement offers even more living space with its finished area, complete with another fireplace and new carpet. Additional great features include freshly painted interior, gas utilities, new roof and gutters, and central air conditioning. A must see!
Location
State CT
County Hartford
Zoning R-10
Rooms
Basement Partial, Partially Finished
Interior
Heating Hot Water
Cooling Central Air, Wall Unit
Fireplaces Number 2
Exterior
Exterior Feature Gutters, Lighting, Patio
Parking Features Attached Garage
Garage Spaces 2.0
Waterfront Description Not Applicable
Roof Type Asphalt Shingle
Building
Lot Description Level Lot, Professionally Landscaped
Foundation Concrete
Sewer Public Sewer Connected
Water Public Water Connected
Schools
Elementary Schools Webster Hill
High Schools Conard
Read Less Info
Want to know what your home might be worth? Contact us for a FREE valuation!

Our team is ready to help you sell your home for the highest possible price ASAP
Bought with Christine Green • Ardor Real Estate

