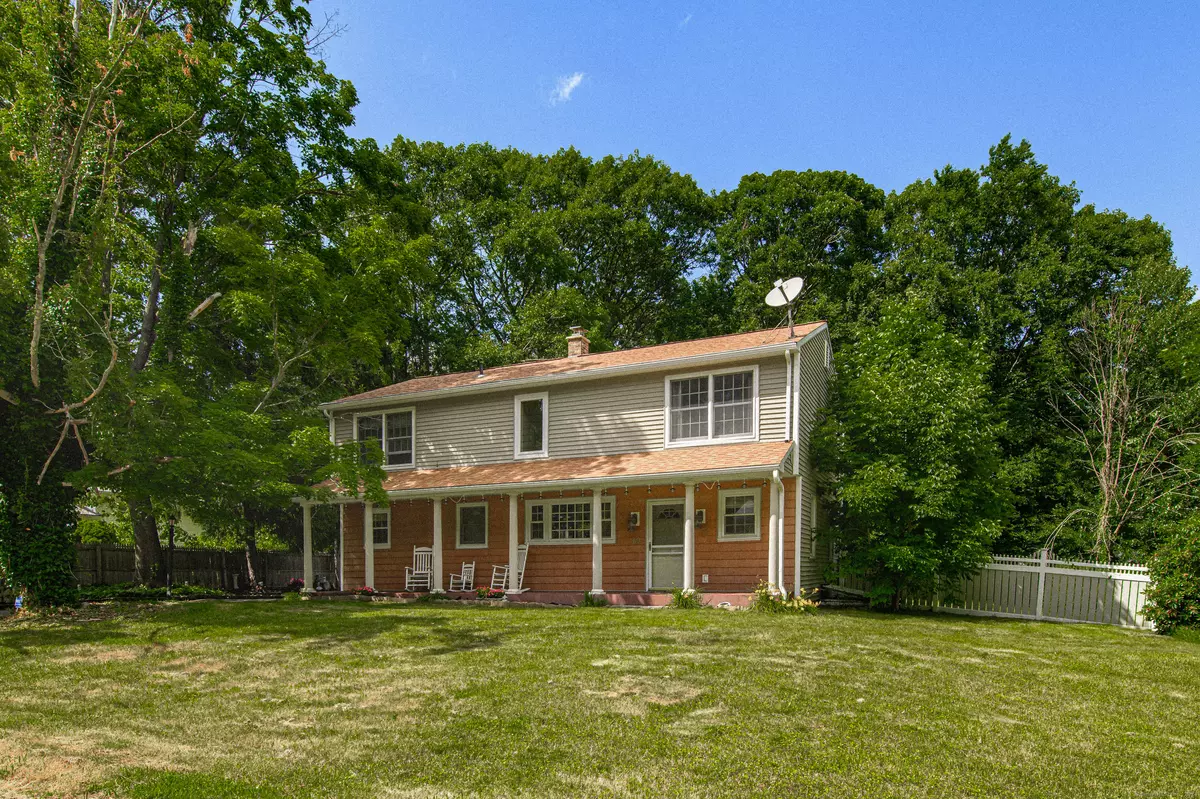$402,000
$399,900
0.5%For more information regarding the value of a property, please contact us for a free consultation.
3 Beds
2 Baths
1,840 SqFt
SOLD DATE : 08/13/2024
Key Details
Sold Price $402,000
Property Type Single Family Home
Listing Status Sold
Purchase Type For Sale
Square Footage 1,840 sqft
Price per Sqft $218
MLS Listing ID 24028975
Sold Date 08/13/24
Style Colonial
Bedrooms 3
Full Baths 2
Year Built 1957
Annual Tax Amount $4,197
Lot Size 0.310 Acres
Property Description
This sweet colonial, featuring an inviting front porch and fenced-in private backyard, is nestled in a small, quiet cul-de-sac neighborhood. The interior combines charm and functionality with open floor plan and seamless flow for everyday enjoyment as well as a professional work environment. Two separate offices (first and second floor) are a "dream-come true" for those working from home. Beautiful, remodeled kitchen with breakfast bar, stainless appliances, tile backsplash and granite counters opens to a dining area with French doors to a nice deck and a private backyard. Gorgeous, remodeled full bathroom with glass-tile shower and a utility room with washer and dryer complete the convenient first floor living. Second level accommodates enormous primary bedroom with two large closets, 2 additional sizable bedrooms, full bath and a private office. All big-ticket items are complete: new CAIR, furnace, outdoor oil tank and water heater 2023; new roof 2016; well pump 2018; vinyl siding and front porch 2009. Invisible fence has been installed too! Don't miss out on this perfect blend of charm, convenience and modern updates!
Location
State CT
County New Haven
Zoning RA-1
Rooms
Basement Crawl Space
Interior
Interior Features Cable - Pre-wired, Humidifier, Open Floor Plan
Heating Hot Air
Cooling Central Air
Exterior
Exterior Feature Porch, Deck, Gutters, Lighting, French Doors
Parking Features Detached Garage, Paved, Off Street Parking, Driveway
Garage Spaces 2.0
Waterfront Description Not Applicable
Roof Type Asphalt Shingle
Building
Lot Description In Subdivision, Level Lot, Open Lot
Foundation Concrete
Sewer Septic
Water Private Well
Schools
Elementary Schools Prospect
Middle Schools Long River
High Schools Woodland Regional
Read Less Info
Want to know what your home might be worth? Contact us for a FREE valuation!

Our team is ready to help you sell your home for the highest possible price ASAP
Bought with Stanley Martone • Calcagni Real Estate


