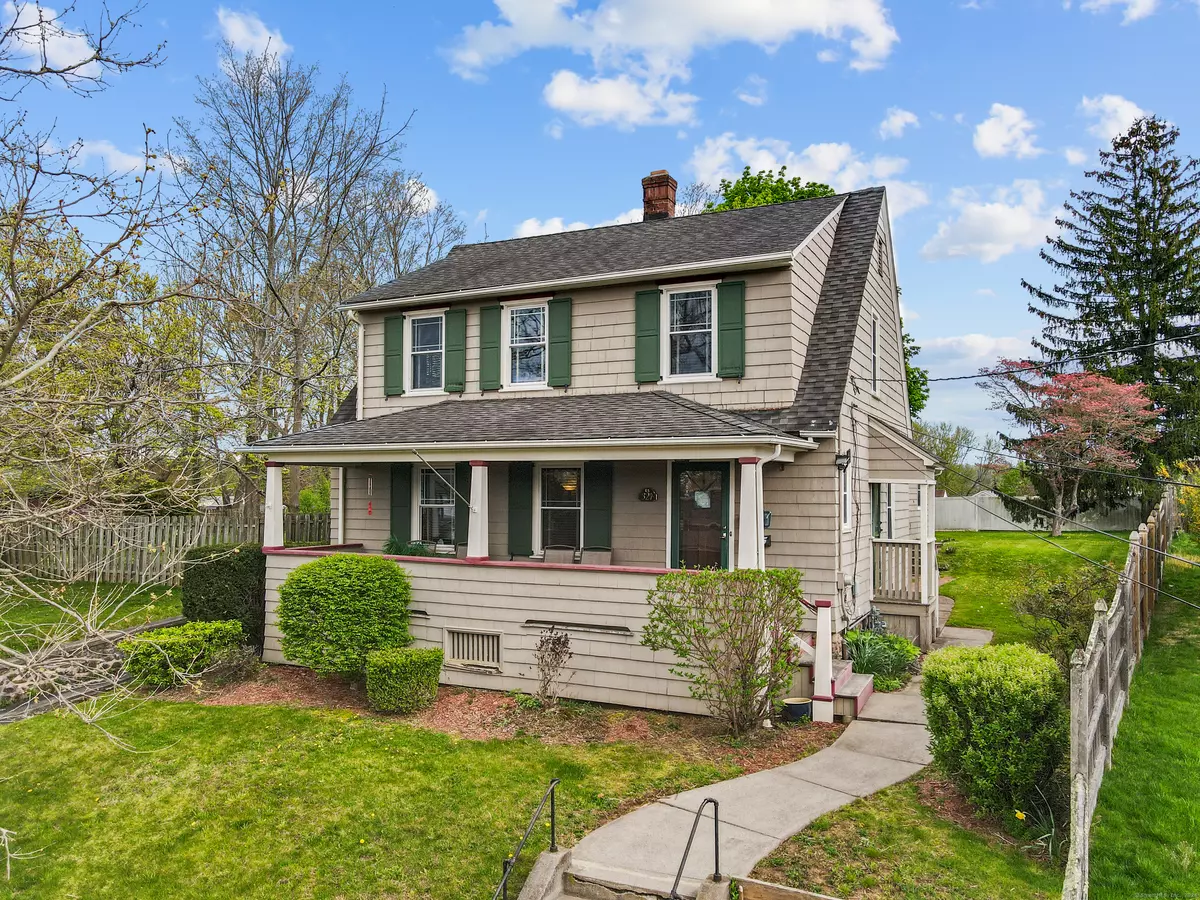$335,000
$299,900
11.7%For more information regarding the value of a property, please contact us for a free consultation.
3 Beds
3 Baths
2,204 SqFt
SOLD DATE : 08/08/2024
Key Details
Sold Price $335,000
Property Type Multi-Family
Sub Type 2 Family
Listing Status Sold
Purchase Type For Sale
Square Footage 2,204 sqft
Price per Sqft $151
MLS Listing ID 24014240
Sold Date 08/08/24
Style Units are Side-by-Side
Bedrooms 3
Full Baths 2
Half Baths 1
Year Built 1938
Annual Tax Amount $5,633
Lot Size 10,018 Sqft
Property Description
Discover the perfect blend of versatility and charm in this unique 2-family property located in the heart of Meriden. Boasting a single-family house with two bedrooms and one and a half baths, along with a ranch-style apartment attached with its own entrance, this residence offers endless possibilities for homeowners and investors alike. As you approach the property, you're greeted by the inviting curb appeal, complete with a cute front porch. Inside, you'll find timeless hardwood flooring throughout and a cozy living space adorned with built-ins, creating a warm and inviting atmosphere. This property provides additional living space or rental income potential, making it ideal for multigenerational living or investment purposes. Outside, the property offers a level yard with plenty of space for outdoor activities and enjoyment. A two-car detached garage provides parking and storage space, adding convenience and functionality to the property. Located in Meriden, residents enjoy easy access to schools, parks, shopping, and dining, as well as convenient transportation options for commuting to nearby cities. Multiple offers in. Highest and best offers due Monday, May 6th at 7 PM.
Location
State CT
County New Haven
Zoning R-1
Rooms
Basement Full, Unfinished, Storage, Concrete Floor
Interior
Heating Hot Water, Radiator, Zoned
Cooling None
Exterior
Exterior Feature Breezeway, Shed, Porch, Deck, Lighting, Stone Wall
Parking Features Detached Garage
Garage Spaces 2.0
Waterfront Description Not Applicable
Roof Type Asphalt Shingle
Building
Lot Description Treed, Level Lot
Foundation Concrete
Sewer Public Sewer Connected
Water Public Water Connected
Schools
Elementary Schools Per Board Of Ed
High Schools Per Board Of Ed
Read Less Info
Want to know what your home might be worth? Contact us for a FREE valuation!

Our team is ready to help you sell your home for the highest possible price ASAP
Bought with Jorge Cintron • Vylla Home (CT) LLC

