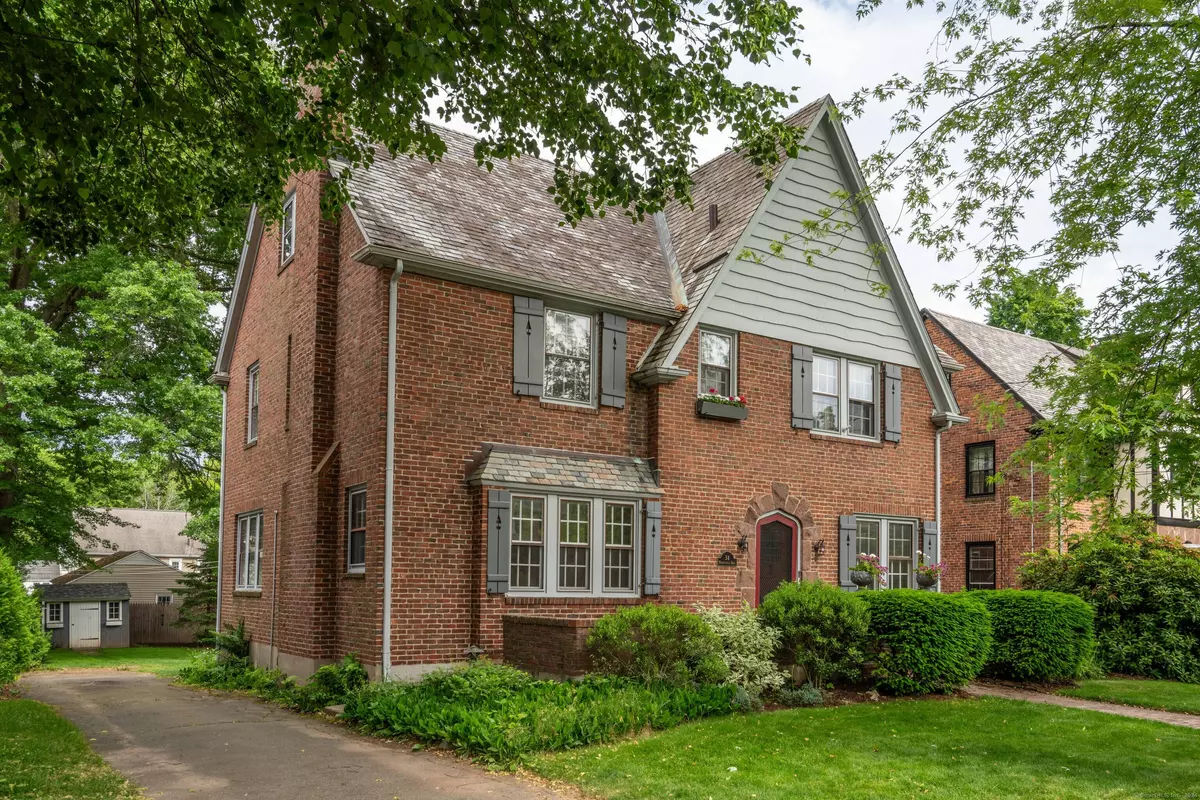$689,000
$689,000
For more information regarding the value of a property, please contact us for a free consultation.
5 Beds
4 Baths
3,470 SqFt
SOLD DATE : 08/07/2024
Key Details
Sold Price $689,000
Property Type Single Family Home
Listing Status Sold
Purchase Type For Sale
Square Footage 3,470 sqft
Price per Sqft $198
MLS Listing ID 24023188
Sold Date 08/07/24
Style Tudor
Bedrooms 5
Full Baths 3
Half Baths 1
Year Built 1931
Annual Tax Amount $12,595
Lot Size 8,276 Sqft
Property Description
Curb appeal! Enjoy this spacious Brick Tudor with Slate Roof located in the popular Horseshoe Neighborhood. Welcome to 34 Middlefield Drive where a beautiful home, sits on a quiet street while being just a short walk to West Hartford Center and Blue Back Square. Residents living on Middlefield Dr can attend Bugbee Elementary & Hall High School. Have you heard about the new Trout Brook Trail? It is just two blocks from home! The character of this 1931 home jumps out as soon as you enter the front door. Arched doorways, a lovely foyer, hardwood floors, high ceilings & more. The main level includes a spacious living room & dining room along w/ a den/office, sunroom, kitchen & half bathroom. The second floor has 4 bedrooms and 2 full bathrooms. Up to the third floor you find 2 more bedrooms and a third full bathroom. If you require a home office, guest room, extra den space, there are plenty of rooms here to satisfy your needs. The lower level is also finished and walks out to a lovely patio that overlooks the private back yard! The natural gas line directly to your grill is a such a convenience. There is central air on the second and third floors, gas heat and gas hot water. The home has plenty of great storage space including a large cedar closet on the third floor and basement storage space. The laundry is in the lower level. Think about the option of moving the laundry to the second floor into the smallest bedroom, backing up to the common hall bathroom. Many great options!
Location
State CT
County Hartford
Zoning R-6
Rooms
Basement Full, Partially Finished, Full With Walk-Out
Interior
Interior Features Cable - Available
Heating Hot Water
Cooling Central Air
Fireplaces Number 1
Exterior
Exterior Feature Shed, Patio
Parking Features None
Waterfront Description Not Applicable
Roof Type Slate
Building
Lot Description Level Lot
Foundation Concrete
Sewer Public Sewer Connected
Water Public Water Connected
Schools
Elementary Schools Bugbee
Middle Schools King Philip
High Schools Hall
Read Less Info
Want to know what your home might be worth? Contact us for a FREE valuation!

Our team is ready to help you sell your home for the highest possible price ASAP
Bought with Anthony LaSala • LaSala Real Estate

