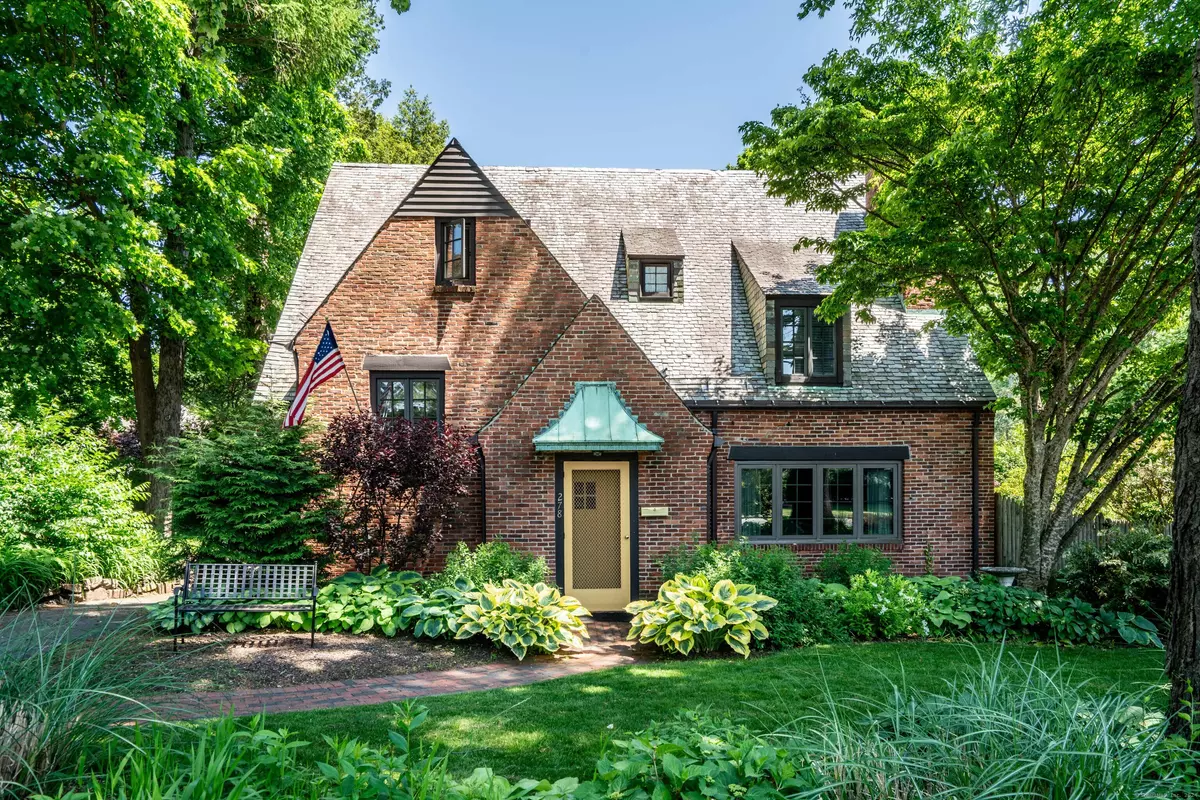$585,000
$525,000
11.4%For more information regarding the value of a property, please contact us for a free consultation.
3 Beds
3 Baths
2,011 SqFt
SOLD DATE : 07/01/2024
Key Details
Sold Price $585,000
Property Type Single Family Home
Listing Status Sold
Purchase Type For Sale
Square Footage 2,011 sqft
Price per Sqft $290
MLS Listing ID 24020738
Sold Date 07/01/24
Style Tudor
Bedrooms 3
Full Baths 3
Year Built 1924
Annual Tax Amount $11,059
Lot Size 10,454 Sqft
Property Description
Welcome to this storybook Tudor style home in a convenient location near Elizabeth Park and Bishops Corner. This classic 1924 brick home has all the charm you have been dreaming of. It starts with the curb appeal that has lovely perennial gardens and mature trees that frame the home so gracefully. You will notice, upon walking up the red brick walkway, the richness of the copper front door awning and the wonderful architectural details of this 1920's English Tudor. As you enter the home the arched doorway leading to the large living room will delight you with its' exposed timber beams and wood burning fireplace. The kitchen and dining room are sun-filled with morning light and both rooms have easy access to the backyard. The dining room has a slider door out to the cozy patio where you can enjoy your morning coffee overlooking the lush greenery and a blend of vibrant flowers. Stroll down to the lower section of the yard to find another patio with a gazebo surrounded by more easy to maintain gardens. Head back up to the house and notice the lovely climbing vines on the trellis in the side yard. This stunning backyard sanctuary is fenced in for privacy and pets. Back inside the home you will notice the short steps up and down the multi levels. The bedrooms are large in size and the primary bedroom is private from the other rooms with its' own bath. The upper level 4th bedroom is an ensuite . Minutes from shopping, schools, dining and recreation. This beauty has it all!
Location
State CT
County Hartford
Zoning R-13
Rooms
Basement Full, Sump Pump, Storage, Garage Access, Partially Finished, Concrete Floor
Interior
Heating Hot Water
Cooling Attic Fan, Ceiling Fans, Wall Unit
Fireplaces Number 2
Exterior
Exterior Feature Awnings, Gazebo, Garden Area, Patio
Parking Features Tandem, Under House Garage
Garage Spaces 2.0
Waterfront Description Not Applicable
Roof Type Slate
Building
Lot Description Level Lot
Foundation Concrete
Sewer Public Sewer Connected
Water Public Water Connected
Schools
Elementary Schools Aiken
High Schools Hall
Read Less Info
Want to know what your home might be worth? Contact us for a FREE valuation!

Our team is ready to help you sell your home for the highest possible price ASAP
Bought with Shayna McKenna • William Raveis Real Estate

