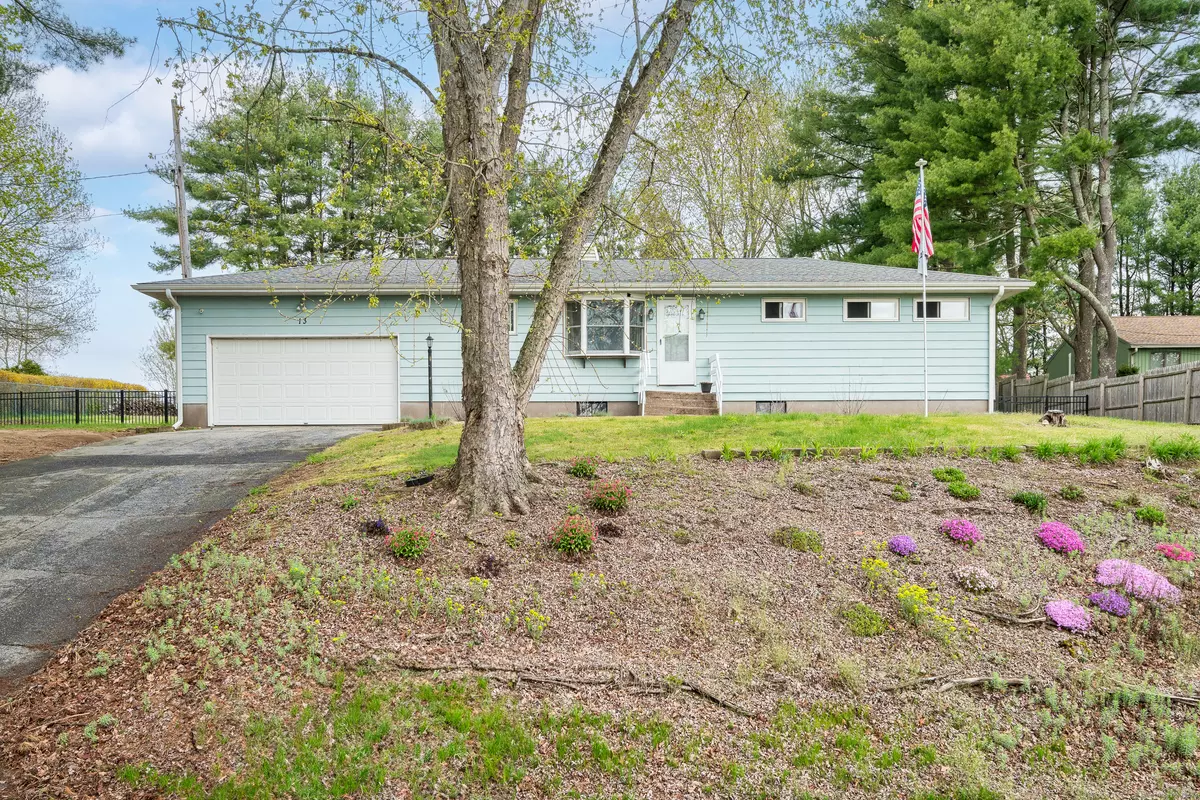$350,000
$369,900
5.4%For more information regarding the value of a property, please contact us for a free consultation.
3 Beds
2 Baths
1,680 SqFt
SOLD DATE : 06/28/2024
Key Details
Sold Price $350,000
Property Type Single Family Home
Listing Status Sold
Purchase Type For Sale
Square Footage 1,680 sqft
Price per Sqft $208
MLS Listing ID 24015011
Sold Date 06/28/24
Style Ranch
Bedrooms 3
Full Baths 2
Year Built 1956
Annual Tax Amount $4,018
Lot Size 0.750 Acres
Property Description
Step into this fantastic, oversized ranch with 3 bedrooms and 2 full baths. Walk into the sunlit eat-in kitchen with plenty of cabinet space and access to garage. Adjacent to the dining area is the living room with beautiful fireplace and sliders leading to a spacious deck, perfect for outdoor gatherings. Adjacent to the living room and primary bedroom, you'll find a versatile office/sitting room, offering flexibility for your lifestyle needs. All the bedrooms are a generous size. The floor plan flows seamlessly, creating an expansive feel throughout. Outside, you will find a fully fenced-in backyard, complete with a large deck, firepit, tranquil koi pond, and a convenient shed for storage. Attached 2-car garage provides ample space for vehicles and extra storage. Plenty of closet space throughout. The lower level has a separate laundry room and the rest is ready to be finished for additional living space. Recent updates include a roof replacement in 2011, gutter installation in 2016, and a septic system replacement in 2004 and new pump 2020. Conveniently located near Rails to Trails and with easy access to Routes 149, 16, and 2, this home offers both tranquility and accessibility. Home is zoned for mixed-use which allows for additional opportunities. Don't miss the opportunity to experience this wonderful property firsthand-schedule your visit today!
Location
State CT
County New London
Zoning Residential
Rooms
Basement Full
Interior
Interior Features Auto Garage Door Opener, Cable - Available
Heating Heat Pump
Cooling Ductless, Split System, Whole House Fan
Fireplaces Number 1
Exterior
Exterior Feature Shed, Deck, Gutters
Parking Features Attached Garage
Garage Spaces 2.0
Waterfront Description Not Applicable
Roof Type Asphalt Shingle
Building
Lot Description Fence - Full, Dry, Level Lot, Cleared
Foundation Concrete
Sewer Septic
Water Private Well
Schools
Elementary Schools Per Board Of Ed
Middle Schools Johnston
High Schools Bacon Academy
Read Less Info
Want to know what your home might be worth? Contact us for a FREE valuation!

Our team is ready to help you sell your home for the highest possible price ASAP
Bought with Matthew Faski • Skyview Realty LLC

