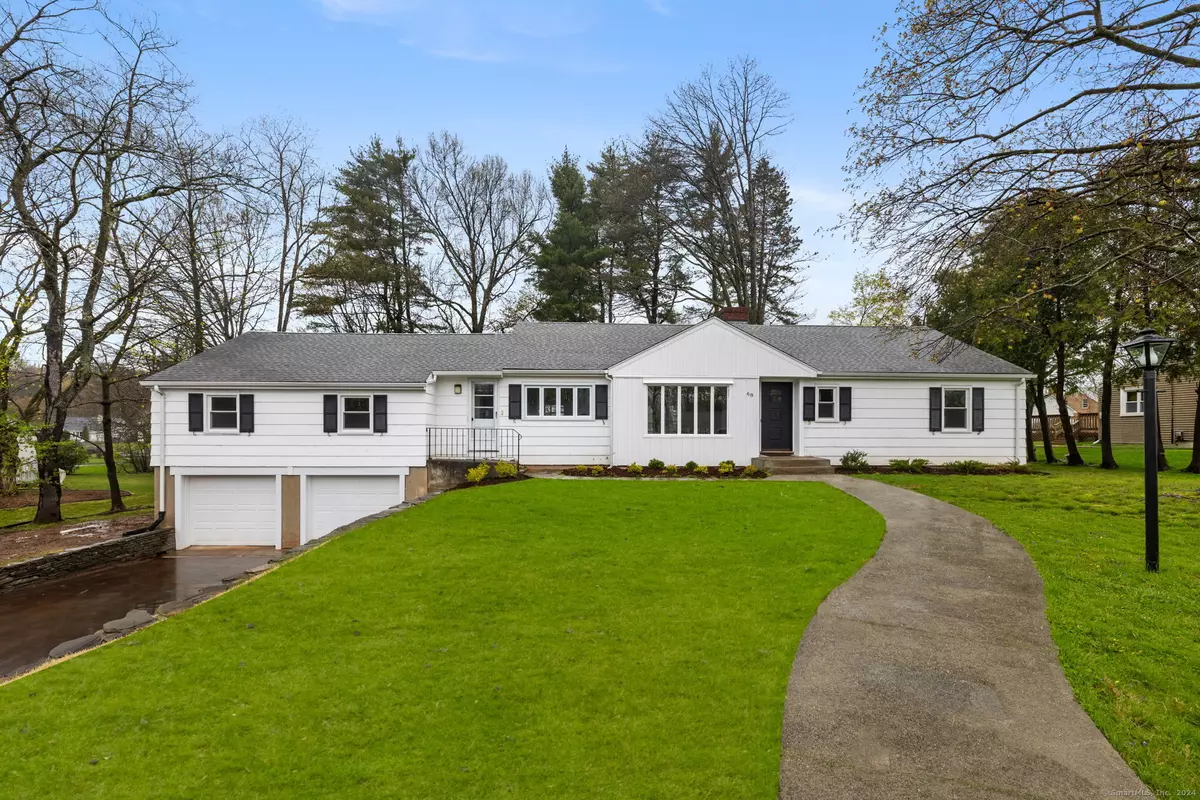$550,000
$549,000
0.2%For more information regarding the value of a property, please contact us for a free consultation.
4 Beds
2 Baths
2,133 SqFt
SOLD DATE : 06/28/2024
Key Details
Sold Price $550,000
Property Type Single Family Home
Listing Status Sold
Purchase Type For Sale
Square Footage 2,133 sqft
Price per Sqft $257
MLS Listing ID 24011744
Sold Date 06/28/24
Style Ranch
Bedrooms 4
Full Baths 2
Year Built 1950
Annual Tax Amount $8,914
Lot Size 0.400 Acres
Property Description
Welcome to 68 Iroquois Road! This sprawling Ranch has been fully renovated with care and attention to detail and offers over 2100 square feet of living space. The open floor plan boasts stunning, refinished hardwood floors, creating a warm and inviting ambiance throughout. The kitchen is a chef's dream with a breakfast bar, quartz countertops and a stylish backsplash. It's equipped with recessed lighting, stainless steel appliances and an adjacent dining area for convenient dining. The living room spans from front to back, with two picture windows that allow natural light to pour in and it has a cozy fireplace, ideal for those chilly New England evenings. There are four bedrooms, including the spacious Primary bedroom which includes a walk-in closet, a full bath with an oversized tile shower and double sink, and a designated laundry area. An additional full bath provides plenty of space and convenience for today's busy lifestyle. There's a huge 3-season sunporch for relaxing, entertaining or for dining al fresco on a warm summer day. The full basement offers ample storage space or finish it for added space, anchored by a second wood-burning fireplace. Additional features include an oversized two-car garage and a new driveway, retaining wall and French drain for improved property drainage. Located in the Hall High School district, the home is conveniently close to nearby restaurants, shopping centers and parks.
Location
State CT
County Hartford
Zoning R-13
Rooms
Basement Full, Unfinished, Full With Walk-Out
Interior
Heating Hot Water
Cooling Central Air
Fireplaces Number 2
Exterior
Exterior Feature Porch-Enclosed, Sidewalk, Porch, Gutters
Parking Features Attached Garage, Under House Garage
Garage Spaces 2.0
Waterfront Description Not Applicable
Roof Type Asphalt Shingle
Building
Lot Description Lightly Wooded, Level Lot
Foundation Concrete
Sewer Public Sewer Connected
Water Public Water Connected
Schools
Elementary Schools Aiken
Middle Schools King Philip
High Schools Hall
Read Less Info
Want to know what your home might be worth? Contact us for a FREE valuation!

Our team is ready to help you sell your home for the highest possible price ASAP
Bought with Samantha Khan • William Raveis Real Estate

