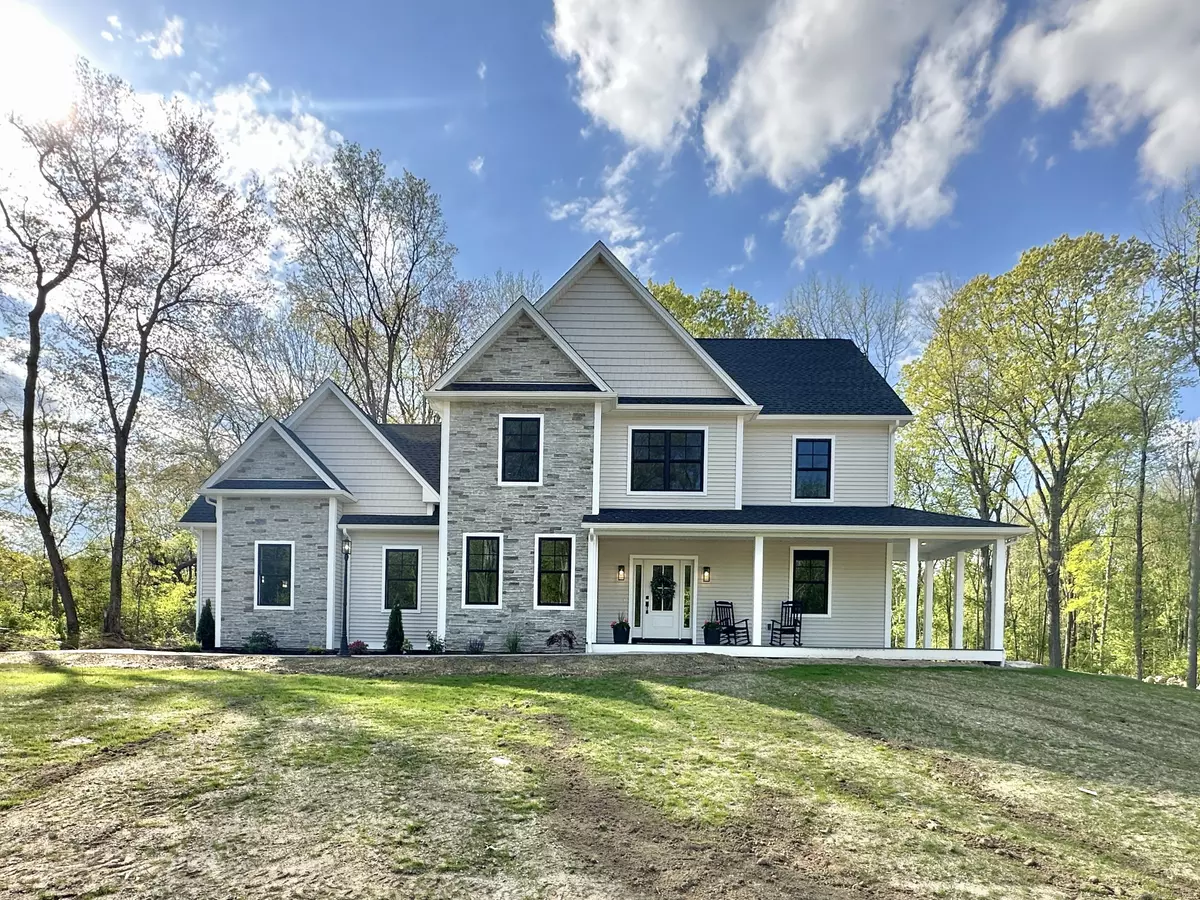$785,000
$785,000
For more information regarding the value of a property, please contact us for a free consultation.
4 Beds
3 Baths
2,977 SqFt
SOLD DATE : 06/27/2024
Key Details
Sold Price $785,000
Property Type Single Family Home
Listing Status Sold
Purchase Type For Sale
Square Footage 2,977 sqft
Price per Sqft $263
Subdivision North Pond
MLS Listing ID 24016893
Sold Date 06/27/24
Style Colonial
Bedrooms 4
Full Baths 2
Half Baths 1
HOA Fees $16/ann
Year Built 2024
Annual Tax Amount $666
Lot Size 1.840 Acres
Property Description
Discover North Pond, one of Colchester's premier developments, featuring a pristine 16+/- acre pond. Positioned on a peaceful cul-de-sac, this exquisite 2977 sq. ft. colonial sits on a 1.84+/- acre lot, mere steps from the water. This new build boasts 4 bedrooms and 2.5 bathrooms & features a spacious back deck ideal for hosting gatherings. Enjoy the convenience of an open floor plan with 9' ceilings on the first floor. The stunning kitchen is outfitted with a large island, quartz countertops & backsplash, a handy pot filler, a walk-in pantry, under-mount lighting, and stainless-steel appliances. Unwind in the great room beside the impressive stone gas fireplace. The property also includes a first-floor study/office. Upstairs, discover three bedrooms, including a primary suite with a tray ceiling, a walk-in closet, the bathroom boasting quartz countertops and a large walk-in tiled shower. The second floor also houses a laundry room, another full bath, and a spacious fourth bedroom and/or bonus room. The two-car garage comes equipped with a high-output electric car charger. Immerse yourself in the outdoor adventures that North Pond offers, with opportunities to kayak, canoe, or fish, and explore the walking trails. Located off Lebanon Ave, take Windham Ave and turn right onto North Pond Way after 1.2 miles. Please note: All room dimensions are approximate. Broker/Owner Related.
Location
State CT
County New London
Zoning RES
Rooms
Basement Full, Full With Hatchway
Interior
Interior Features Auto Garage Door Opener, Open Floor Plan
Heating Hot Air
Cooling Central Air
Fireplaces Number 1
Exterior
Exterior Feature Porch, Deck, Gutters, Lighting
Parking Features Attached Garage
Garage Spaces 2.0
Waterfront Description Walk to Water
Roof Type Asphalt Shingle
Building
Lot Description In Subdivision, Lightly Wooded, On Cul-De-Sac
Foundation Concrete
Sewer Septic
Water Private Well
Schools
Elementary Schools Per Board Of Ed
High Schools Per Board Of Ed
Read Less Info
Want to know what your home might be worth? Contact us for a FREE valuation!

Our team is ready to help you sell your home for the highest possible price ASAP
Bought with Kristin Davis • Berkshire Hathaway NE Prop.

