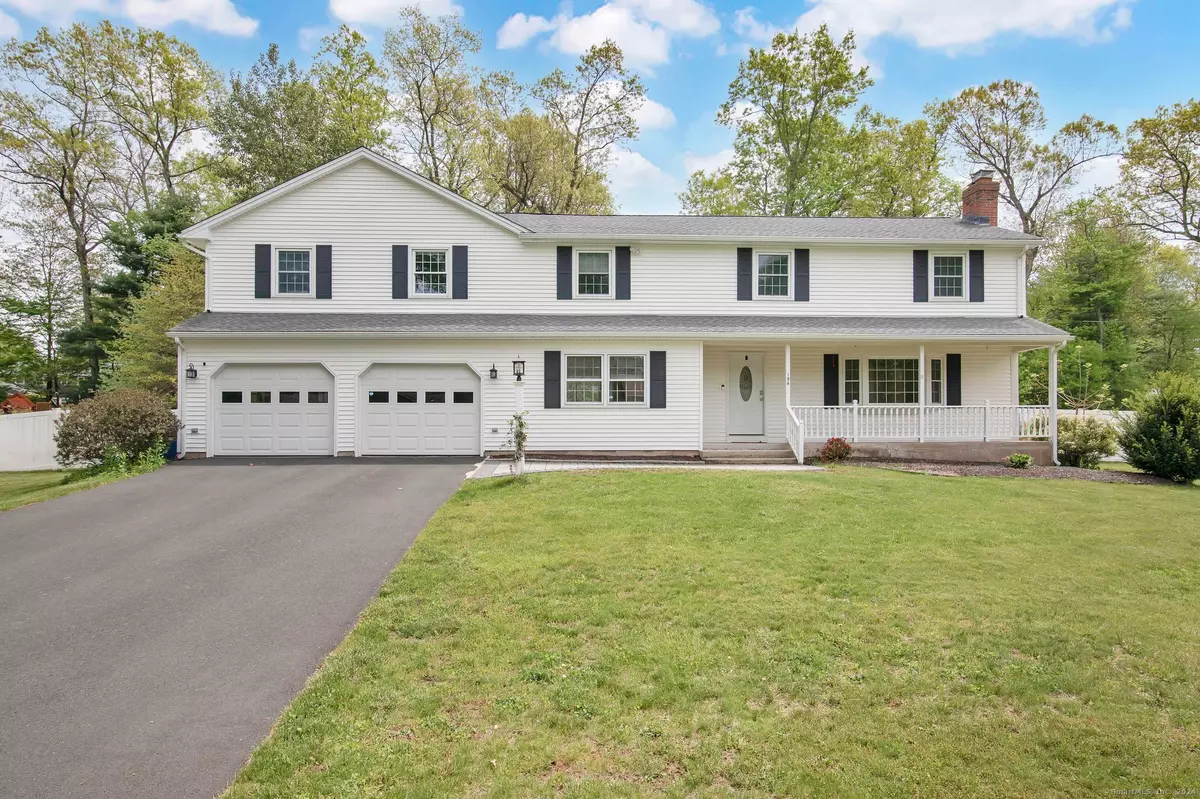$555,000
$519,000
6.9%For more information regarding the value of a property, please contact us for a free consultation.
4 Beds
4 Baths
3,100 SqFt
SOLD DATE : 06/17/2024
Key Details
Sold Price $555,000
Property Type Single Family Home
Listing Status Sold
Purchase Type For Sale
Square Footage 3,100 sqft
Price per Sqft $179
MLS Listing ID 24016786
Sold Date 06/17/24
Style Colonial
Bedrooms 4
Full Baths 3
Half Baths 1
Year Built 1966
Annual Tax Amount $8,015
Lot Size 0.520 Acres
Property Description
Beautifully remodeled colonial home nestled in a tranquil neighborhood. Meticulously updated with modern amenities, including central air offers the perfect blend of classic charm and contemporary convenience. First-floor layout is designed for both entertaining and relaxation. The formal living room with fireplace and hardwood floor makes an impressive entry, the adjoining family room offers more gathering space with a cozy window seat and has a convenient half bath nearby. The amazing kitchen has stainless steel appliances, a sprawling island, ample counter space, a beverage station and plenty of room for a dining table. Upstairs is a WOW luxurious primary suite, with private balcony to backyard, a huge walk-in closet and full bath. The spa-like fullbath features a double sink vanity, programmable dual shower and a rejuvenating soaking tub. Upstairs has a total of 4 bedrooms, a remodeled hallway full bath, a spacious open office room and an amazing media room, perfect for movie nights or cozy gatherings. Outside, a completely fenced-in yard offers privacy, while a huge deck provides the ideal setting for outdoor entertaining. Dive into summer fun with an above-ground pool surrounded by decking, just professionally serviced and cleaned, awaiting only water to usher in the season. Don't miss your chance to experience the epitome of the luxury of space living in this stunning colonial home. Make your dream lifestyle a reality!
Location
State CT
County Tolland
Zoning R-27
Rooms
Basement Full, Unfinished
Interior
Interior Features Auto Garage Door Opener, Cable - Available
Heating Hot Air
Cooling Central Air
Fireplaces Number 1
Exterior
Exterior Feature Shed
Parking Features Attached Garage, Driveway
Garage Spaces 4.0
Pool Above Ground Pool
Waterfront Description Not Applicable
Roof Type Asphalt Shingle
Building
Lot Description Fence - Full, In Subdivision, Level Lot
Foundation Concrete
Sewer Public Sewer Connected
Water Public Water Connected
Schools
Elementary Schools Per Board Of Ed
High Schools Per Board Of Ed
Read Less Info
Want to know what your home might be worth? Contact us for a FREE valuation!

Our team is ready to help you sell your home for the highest possible price ASAP
Bought with Gloria Townsend • Coldwell Banker Realty

