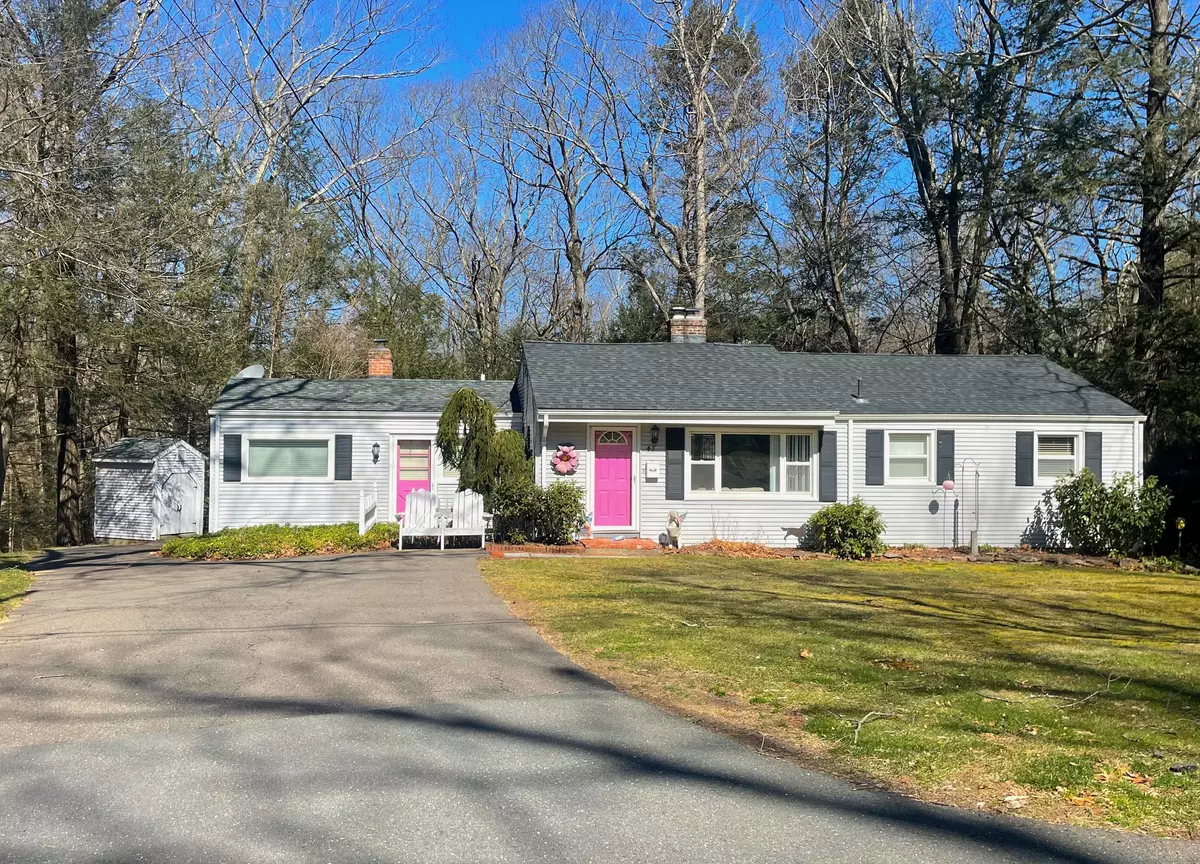$418,000
$374,900
11.5%For more information regarding the value of a property, please contact us for a free consultation.
4 Beds
2 Baths
1,554 SqFt
SOLD DATE : 05/20/2024
Key Details
Sold Price $418,000
Property Type Single Family Home
Listing Status Sold
Purchase Type For Sale
Square Footage 1,554 sqft
Price per Sqft $268
MLS Listing ID 24000447
Sold Date 05/20/24
Style Ranch
Bedrooms 4
Full Baths 2
Year Built 1953
Annual Tax Amount $6,486
Lot Size 0.410 Acres
Property Description
Welcome to this charming 4BR, 2BA ranch nestled in the heart of Simsbury, offering the perfect blend of convenience and comfort. Ideally situated backing up to town land, you can easily stroll to town and nearby schools, making this home an ideal choice for those seeking a vibrant community lifestyle. As you step inside, you'll be greeted by a large living room with fireplace and an inviting open floor plan adorned with gleaming hardwood floors that seamlessly flow throughout the living spaces. The spacious layout creates an airy ambiance, perfect for both relaxing evenings and entertaining guests. The main level boasts 4 generously sized bedrooms, providing ample space for the entire family or guests. The kitchen is efficiently designed with stainless steel appliances, and there is a walkout slider in the dining room that leads to the deck. The family room boasts of slate flooring and a pellet stove along w/ a large picture window overlooking town land and the backyard. The converted master suite offers a tranquil retreat, complete with its own private full bath. Downstairs, the partially finished walk-out basement offers endless possibilities. Whether you envision a cozy family room, home office, or gym, this versatile space awaits your personal touches. Step outside onto the expansive walk-around deck, where you can soak up the sunshine and enjoy alfresco dining with loved ones. The detached shed and 1-car garage provides convenient parking and additional storage space.
Location
State CT
County Hartford
Zoning R-15
Rooms
Basement Full, Storage, Interior Access, Partially Finished, Walk-out
Interior
Interior Features Cable - Available, Open Floor Plan
Heating Hot Water
Cooling Ceiling Fans, Window Unit
Fireplaces Number 2
Exterior
Exterior Feature Shed, Deck
Parking Features Detached Garage
Garage Spaces 1.0
Waterfront Description Not Applicable
Roof Type Asphalt Shingle
Building
Lot Description Fence - Partial, Fence - Electric Pet, In Subdivision, Lightly Wooded, Rolling
Foundation Concrete
Sewer Septic
Water Public Water Connected
Schools
Elementary Schools Central
Middle Schools Henry James
High Schools Simsbury
Read Less Info
Want to know what your home might be worth? Contact us for a FREE valuation!

Our team is ready to help you sell your home for the highest possible price ASAP
Bought with Mela Veltri Case • Coldwell Banker Realty

