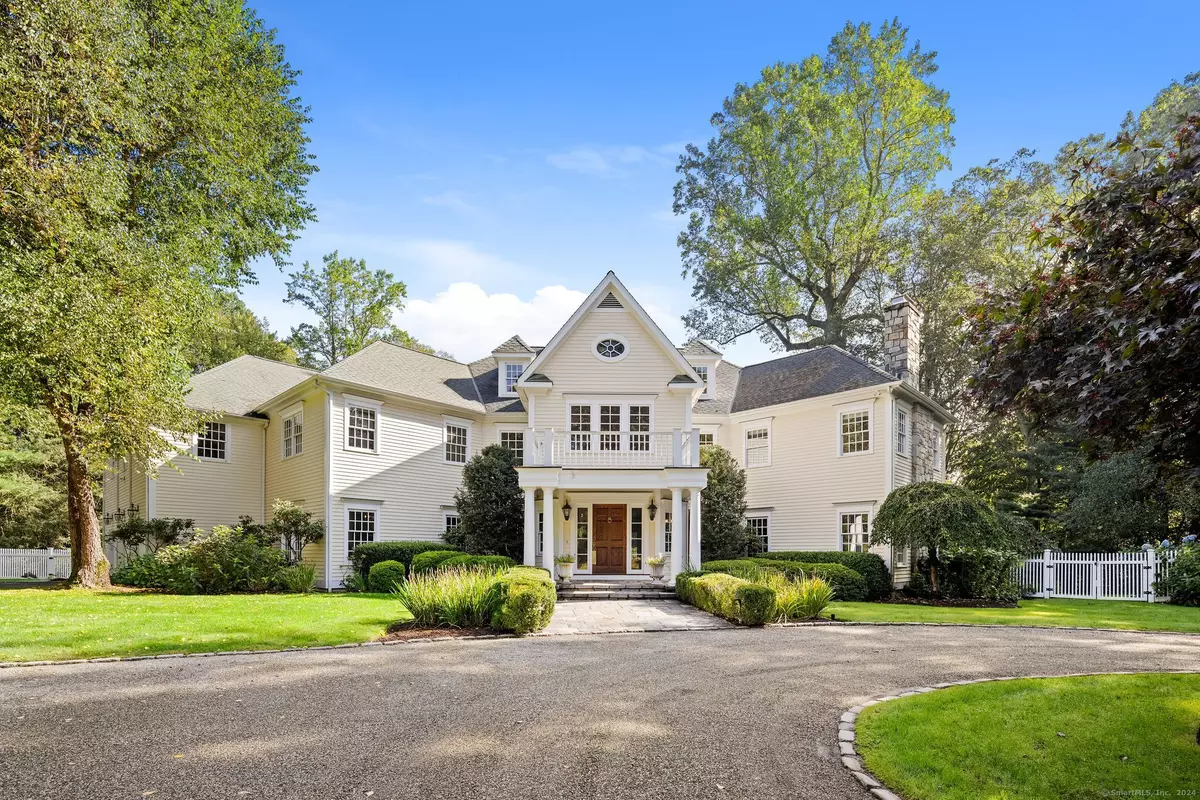$3,100,000
$3,350,000
7.5%For more information regarding the value of a property, please contact us for a free consultation.
6 Beds
9 Baths
8,928 SqFt
SOLD DATE : 04/23/2024
Key Details
Sold Price $3,100,000
Property Type Single Family Home
Listing Status Sold
Purchase Type For Sale
Square Footage 8,928 sqft
Price per Sqft $347
MLS Listing ID 170613118
Sold Date 04/23/24
Style Colonial
Bedrooms 6
Full Baths 6
Half Baths 3
Year Built 1997
Annual Tax Amount $32,278
Lot Size 4.510 Acres
Property Description
Meander down the private drive to this Elegant centrally located 5+ Bedroom Custom Colonial with Sylvan Gunite Pool and Spa on one of Westport's premier cul-de-sacs. Built on over 4.5 acres, 19 Woody Lane is secluded and stately surrounded by trees. The front door opens to a dramatic entrance with herringbone wood floors and a floating staircase. The updated Kitchen boasts white cabinetry, a new backsplash and new Kitchen appliances including a Sub Zero Refrigerator, Wolf Double Oven, Cove Dishwasher, and Wolf Gas Cooktop were installed.The large Living Room offers 3 walls of windows and bookshelves. In the middle of the home, the Family Room with a 2 story stone fireplace leads to the screened porch, patio and yard. The Butler Pantry with new Sub Zero Wine Refrigerator leads to the oversized Dining Room. There are 2 half baths and a mudroom that complete the Main Level. The sweeping staircase leads to the 2nd floor where the Primary Suite sits along with 4 other Bedrooms- all with en-suite baths, a work area and a Laundry Room. There's a finished 3rd level where there is a large room and full bath. The Lower Level boasts a wine cellar, Gym and Playroom. In 2022 a new Heating and AC system was added, New Pool Heater and new thermostats in the entire house, plus new garage keypads. The Garage has its own heating system and there is a 25KW Generator and an Aladin system for the Foyer Chandelier
Location
State CT
County Fairfield
Zoning AAA
Rooms
Basement Full, Heated, Storage, Fully Finished, Interior Access
Interior
Interior Features Cable - Available
Heating Zoned
Cooling Central Air, Zoned
Fireplaces Number 3
Exterior
Exterior Feature Porch-Screened, Gutters, Garden Area, French Doors, Underground Sprinkler, Patio
Parking Features Attached Garage
Garage Spaces 3.0
Pool Gunite, Heated, Spa, Safety Fence, In Ground Pool
Roof Type Asphalt Shingle
Building
Lot Description On Cul-De-Sac, Professionally Landscaped
Foundation Concrete
Sewer Septic
Water Public Water Connected
Schools
Elementary Schools Long Lots
Middle Schools Bedford
High Schools Staples
Read Less Info
Want to know what your home might be worth? Contact us for a FREE valuation!

Our team is ready to help you sell your home for the highest possible price ASAP
Bought with Elmerina Brooks • Brown Harris Stevens

